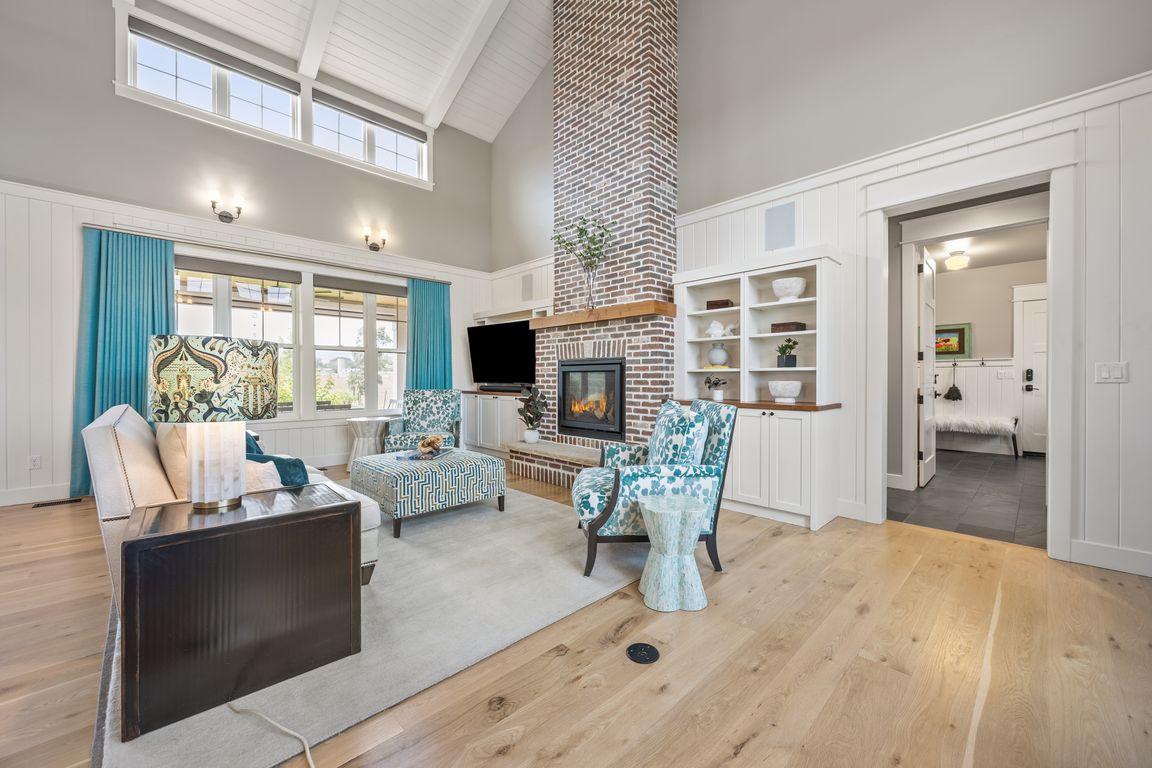
For sale
$3,200,000
4beds
5,551sqft
5794 Jackdaw Dr, Loveland, CO 80537
4beds
5,551sqft
Residential-detached, residential
Built in 2017
19.75 Acres
6 Garage spaces
$576 price/sqft
What's special
Welcome to an extraordinary 20-acre estate where elegant design, modern convenience & expansive mountain horizons define everyday living. Enjoy breathtaking sunsets from the west-facing wraparound porch. Every detail, from the home itself to the grounds, has been curated to balance natural splendor w/luxurious convenience. Inside, a dramatic floor-to-ceiling fireplace anchors the ...
- 36 days |
- 2,144 |
- 86 |
Source: IRES,MLS#: 1042472
Travel times
Living Room
Kitchen
Primary Bedroom
Zillow last checked: 7 hours ago
Listing updated: October 01, 2025 at 03:15am
Listed by:
Julia Cantarovici 720-203-7789,
8z Real Estate
Source: IRES,MLS#: 1042472
Facts & features
Interior
Bedrooms & bathrooms
- Bedrooms: 4
- Bathrooms: 5
- Full bathrooms: 4
- 1/2 bathrooms: 1
- Main level bedrooms: 2
Primary bedroom
- Area: 289
- Dimensions: 17 x 17
Bedroom 2
- Area: 240
- Dimensions: 15 x 16
Bedroom 3
- Area: 240
- Dimensions: 15 x 16
Bedroom 4
- Area: 195
- Dimensions: 15 x 13
Dining room
- Area: 132
- Dimensions: 11 x 12
Family room
- Area: 182
- Dimensions: 14 x 13
Kitchen
- Area: 330
- Dimensions: 22 x 15
Heating
- Forced Air, Wood Stove, Zoned, Humidity Control
Cooling
- Central Air, Ceiling Fan(s)
Appliances
- Included: Gas Range/Oven, Dishwasher, Refrigerator, Bar Fridge, Washer, Dryer, Microwave, Disposal
- Laundry: Sink, Washer/Dryer Hookups, Main Level
Features
- Study Area, In-Law Floorplan, Satellite Avail, High Speed Internet, Eat-in Kitchen, Separate Dining Room, Cathedral/Vaulted Ceilings, Open Floorplan, Pantry, Walk-In Closet(s), Loft, Kitchen Island, High Ceilings, Sunroom, Sun Space, Open Floor Plan, Walk-in Closet, Media Room, 9ft+ Ceilings
- Flooring: Wood, Wood Floors, Tile
- Doors: French Doors
- Windows: Window Coverings, Sunroom, Double Pane Windows
- Basement: Partial,Partially Finished,Daylight,Structural Floor,Built-In Radon,Sump Pump
- Has fireplace: Yes
- Fireplace features: Circulating, Free Standing, Insert, 2+ Fireplaces, Gas, Gas Log, Great Room
Interior area
- Total structure area: 5,696
- Total interior livable area: 5,551 sqft
- Finished area above ground: 4,768
- Finished area below ground: 928
Video & virtual tour
Property
Parking
- Total spaces: 6
- Parking features: Garage Door Opener, RV/Boat Parking, >8' Garage Door, Heated Garage, Oversized
- Garage spaces: 6
- Details: Garage Type: Detached
Accessibility
- Accessibility features: Level Lot, Level Drive, Accessible Hallway(s), Other Access, Main Floor Bath, Accessible Bedroom, Main Level Laundry, Accessible Elevator Installed
Features
- Levels: Two
- Stories: 1
- Patio & porch: Patio, Deck, Enclosed
- Exterior features: Balcony
- Fencing: Partial,Fenced,Wire
- Has view: Yes
- View description: Mountain(s), Hills, Water, Panoramic
- Has water view: Yes
- Water view: Water
- Waterfront features: Pond
Lot
- Size: 19.75 Acres
- Features: Lawn Sprinkler System, Level, Rolling Slope, Abuts Farm Land, Meadow
Details
- Additional structures: Workshop, Storage, Carriage House, Outbuilding
- Parcel number: R0455806
- Zoning: FA1
- Special conditions: Private Owner
- Other equipment: Home Theater
- Horses can be raised: Yes
- Horse amenities: Pasture
Construction
Type & style
- Home type: SingleFamily
- Architectural style: Ranch
- Property subtype: Residential-Detached, Residential
Materials
- Wood/Frame, Painted/Stained, Other, Concrete
- Foundation: Pillar/Post/Pier
- Roof: Composition,Metal
Condition
- Not New, Previously Owned
- New construction: No
- Year built: 2017
Details
- Builder name: Sigg Brothers Homes
Utilities & green energy
- Electric: Electric, REA
- Gas: Natural Gas, Xcel
- Sewer: Septic
- Water: District Water, Little Thompson
- Utilities for property: Natural Gas Available, Electricity Available, Cable Available, Underground Utilities
Green energy
- Energy efficient items: HVAC, Thermostat
Community & HOA
Community
- Security: Fire Sprinkler System, Fire Alarm
- Subdivision: None
HOA
- Has HOA: No
Location
- Region: Loveland
Financial & listing details
- Price per square foot: $576/sqft
- Tax assessed value: $2,224,700
- Annual tax amount: $11,837
- Date on market: 8/29/2025
- Listing terms: Cash,Conventional,VA Loan
- Exclusions: Sellers Personal Belongings, Furnishings And Cat. Staging Furnishings And Accessories.
- Electric utility on property: Yes