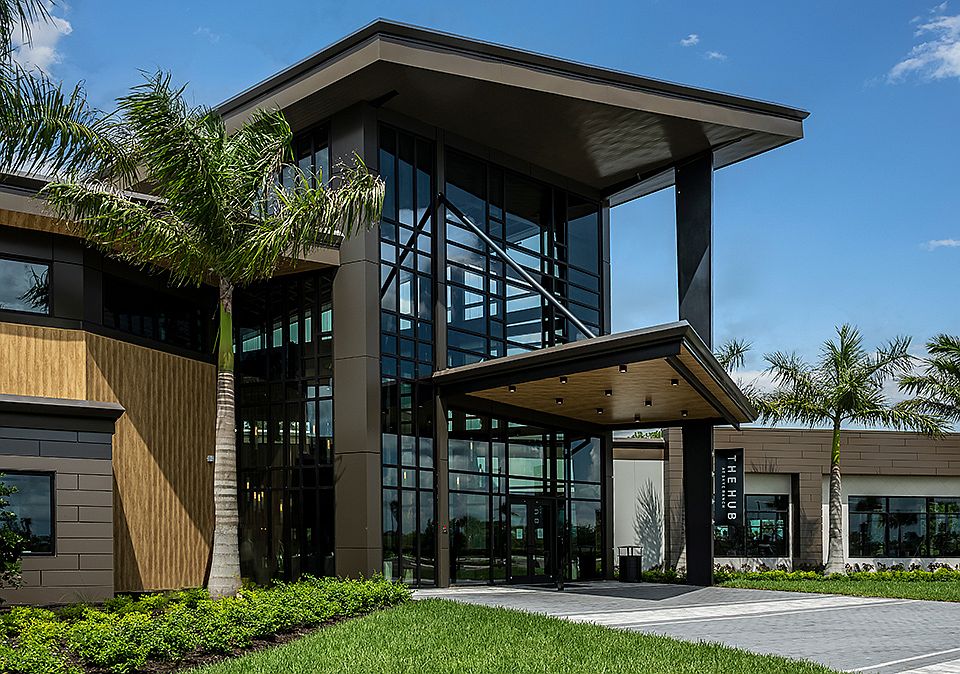Pre-Construction. To be built. What's Special: Deep Backyard | Covered Patio | High Ceilings. Pre Construction – June 2026 Completion! Built by Taylor Morrison, America’s Most Trusted Homebuilder. Welcome to the Captiva at 5794 Portico Place in Aden North at Westview! Step through the front porch into an inviting foyer with a half bath and laundry across from the garage entry. Continue to the designer kitchen with pantry and L-shaped counters overlooking the dining area and great room, where soaring two-story ceilings create an airy feel. From here, access the sunny lanai for outdoor dining. The tucked-away primary suite offers a spa-inspired bath and walk-in closet, while upstairs features three bedrooms—one with ensuite—and a shared full bath. At Aden North at Westview, enjoy protected wetlands, forested uplands, and miles of trails. Located near Poinciana Parkway, you’re close to Lake Toho, Kissimmee Lakefront Park, and Walt Disney World. The Hub amenity center offers a fitness studio, rock climbing wall, sports courts, pet park, and resort-style pool. Additional Highlights Include: Bedroom 4 in place of loft, and covered lanai. Photos are for representative purposes only. MLS#O6352091
New construction
Special offer
$413,514
5794 Portico Pl, Kissimmee, FL 34758
4beds
1,989sqft
Single Family Residence
Built in 2024
6,998 Square Feet Lot
$-- Zestimate®
$208/sqft
$125/mo HOA
What's special
Covered lanaiSunny lanaiDeep backyardHigh ceilingsGreat roomDesigner kitchenSpa-inspired bath
Call: (863) 563-1832
- 6 days |
- 62 |
- 2 |
Zillow last checked: 7 hours ago
Listing updated: October 17, 2025 at 04:53pm
Listing Provided by:
Michelle Campbell 407-756-5025,
TAYLOR MORRISON REALTY OF FLORIDA INC
Source: Stellar MLS,MLS#: O6352091 Originating MLS: Orlando Regional
Originating MLS: Orlando Regional

Travel times
Schedule tour
Select your preferred tour type — either in-person or real-time video tour — then discuss available options with the builder representative you're connected with.
Facts & features
Interior
Bedrooms & bathrooms
- Bedrooms: 4
- Bathrooms: 4
- Full bathrooms: 3
- 1/2 bathrooms: 1
Rooms
- Room types: Great Room, Utility Room
Primary bedroom
- Features: Shower No Tub, Walk-In Closet(s)
- Level: First
- Area: 180 Square Feet
- Dimensions: 12x15
Bedroom 2
- Features: Built-in Closet
- Level: Second
- Area: 110 Square Feet
- Dimensions: 10x11
Bedroom 3
- Features: Built-in Closet
- Level: Second
- Area: 120 Square Feet
- Dimensions: 10x12
Dining room
- Level: First
- Area: 81 Square Feet
- Dimensions: 9x9
Great room
- Level: First
- Area: 238 Square Feet
- Dimensions: 17x14
Kitchen
- Features: Other
- Level: First
- Area: 154 Square Feet
- Dimensions: 14x11
Heating
- Central
Cooling
- Central Air
Appliances
- Included: Dishwasher, Disposal, Electric Water Heater, Microwave, Range
- Laundry: Inside
Features
- High Ceilings, Open Floorplan, Primary Bedroom Main Floor, Walk-In Closet(s)
- Flooring: Carpet, Tile
- Doors: Sliding Doors
- Windows: Window Treatments
- Has fireplace: No
Interior area
- Total structure area: 2,514
- Total interior livable area: 1,989 sqft
Video & virtual tour
Property
Parking
- Total spaces: 2
- Parking features: Driveway, Garage Door Opener
- Attached garage spaces: 2
- Has uncovered spaces: Yes
Features
- Levels: Two
- Stories: 2
- Patio & porch: Other
- Exterior features: Irrigation System
- Has view: Yes
- View description: Water, Pond
- Has water view: Yes
- Water view: Water,Pond
Lot
- Size: 6,998 Square Feet
Details
- Parcel number: NALOT388
- Zoning: RES
- Special conditions: None
Construction
Type & style
- Home type: SingleFamily
- Architectural style: Craftsman
- Property subtype: Single Family Residence
Materials
- Block, Cement Siding, Stucco
- Foundation: Slab
- Roof: Shingle
Condition
- Pre-Construction
- New construction: Yes
- Year built: 2024
Details
- Builder model: CAPTIVA
- Builder name: Taylor Morrison
- Warranty included: Yes
Utilities & green energy
- Sewer: Public Sewer
- Water: Public
- Utilities for property: BB/HS Internet Available, Electricity Connected, Fiber Optics, Water Available
Community & HOA
Community
- Features: Dog Park, Playground, Sidewalks, Special Community Restrictions, Wheelchair Access
- Security: Gated Community
- Subdivision: Aden North at Westview
HOA
- Has HOA: Yes
- Amenities included: Other, Playground, Trail(s), Wheelchair Access
- Services included: Internet, Maintenance Grounds, Manager
- HOA fee: $125 monthly
- HOA name: Castle Group
- HOA phone: 407-214-0627
- Pet fee: $0 monthly
Location
- Region: Kissimmee
Financial & listing details
- Price per square foot: $208/sqft
- Date on market: 10/13/2025
- Cumulative days on market: 7 days
- Listing terms: Cash,Conventional,FHA,VA Loan
- Ownership: Fee Simple
- Total actual rent: 0
- Electric utility on property: Yes
- Road surface type: Asphalt
About the community
PoolPlaygroundParkClubhouse
At Aden North at Westview, wake up to morning air filled with sounds of nature. Outside, find protected wetlands, forested uplands and miles of trails, ponds and open space. If you're searching for a spot at the intersection of modernity and nature, you're in the right place. Located near Poinciana Parkway in Kissimmee, FL, you're close to Lake Toho, Kissimmee Lakefront Park, Old Town, Walt Disney World and more. Head home to find The Hub, a planned amenity complex with a state-of-the-art fitness studio, rock climbing wall, sports courts, pet park and resort-style pool!
Model homes are open now! Choose from floor plans with up to 6 beds, 5 baths and 3,422 Sq. Ft. today. More below.
A move to brag about!
Save big with a $99 Contract Deposit.* Plus, we're currently offering a Conventional 30-Year Fixed Rate of 3.99% / 4.08% APR.**Source: Taylor Morrison

