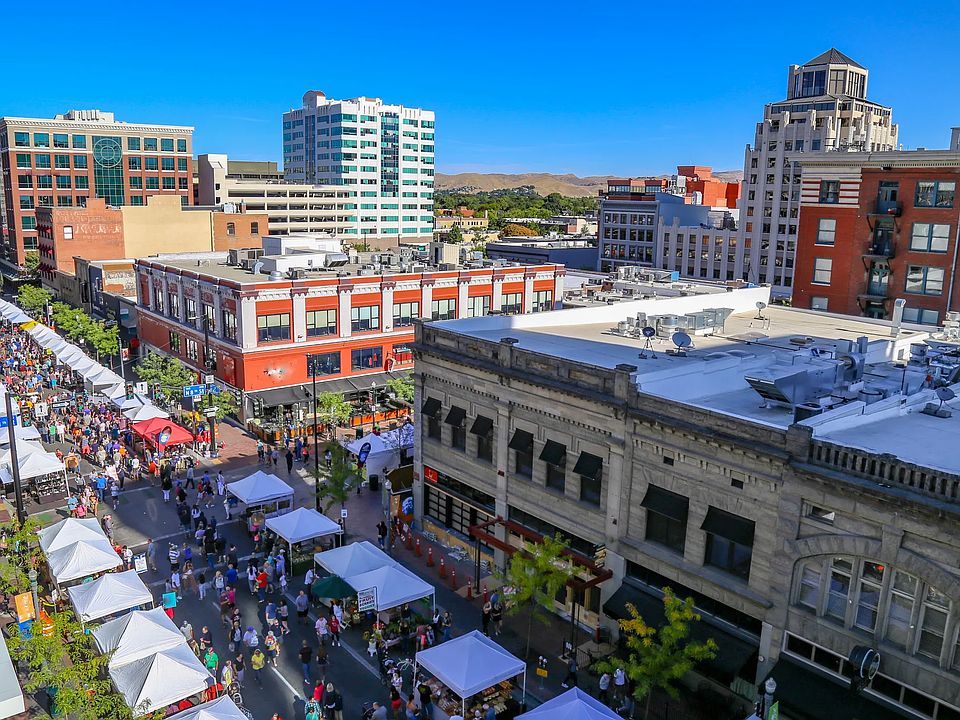Home Includes over $112,000 in Upgrades, Home Includes $8,000 Homesite Premium, Multi-Slide Door at Great Room, Interior Fireplace, Built-In Whirlpool Gas Appliances, Upgraded Cabinet Package with 42" Uppers, Cabinet Hardware & 2" Crown, Undercabinet Lighting, Stunning Quartz Countertops with Tile Backsplash, Upgraded Kitchen Sink & Faucet, Two-Tone Interior Paint Package, Quartz Countertops at all Baths, Upgraded Matching Bath Fixtures Throughout, Tile Surround at all Shower/Baths, Barn Door at Primary Bed to Bath, Upgraded 8' Interior Doors Throughout, French Doors at Den, Ceiling Fan Prewires, Upgraded Flooring Throughout, Service Door at Garage, Additional LED Lighting, Front & Rear Landscaping Package, Fencing
New construction
$747,220
5796 W Oxton St, Eagle, ID 83616
3beds
2,607sqft
Single Family Residence
Built in 2025
-- sqft lot
$744,700 Zestimate®
$287/sqft
$-- HOA
Under construction
Currently being built and ready to move in soon. Reserve today by contacting the builder.
What's special
Interior fireplaceTwo-tone interior paint packageFrench doors at denBuilt-in whirlpool gas appliancesUndercabinet lightingCeiling fan prewires
This home is based on the Concord plan.
Call: (208) 793-5272
- 12 days |
- 104 |
- 4 |
Zillow last checked: November 15, 2025 at 05:21am
Listing updated: November 15, 2025 at 05:21am
Listed by:
Shea Homes-Trilogy
Source: Shea Homes Active Lifestyle Communities
Travel times
Schedule tour
Select your preferred tour type — either in-person or real-time video tour — then discuss available options with the builder representative you're connected with.
Facts & features
Interior
Bedrooms & bathrooms
- Bedrooms: 3
- Bathrooms: 4
- Full bathrooms: 3
- 1/2 bathrooms: 1
Interior area
- Total interior livable area: 2,607 sqft
Video & virtual tour
Property
Parking
- Total spaces: 3
- Parking features: Garage
- Garage spaces: 3
Features
- Levels: 2.0
- Stories: 2
Construction
Type & style
- Home type: SingleFamily
- Property subtype: Single Family Residence
Condition
- New Construction,Under Construction
- New construction: Yes
- Year built: 2025
Details
- Builder name: Shea Homes-Trilogy
Community & HOA
Community
- Subdivision: Valnova
HOA
- Has HOA: Yes
Location
- Region: Eagle
Financial & listing details
- Price per square foot: $287/sqft
- Date on market: 11/8/2025
About the community
In the peaceful, picturesque city of Eagle, discover the Valnova master plan, featuring a Shea Homes® neighborhood for buyers of all ages. This stunning new construction master-plan community is a few miles north of downtown Eagle and a 30-minute drive from central Boise, just north of Beacon Light Road between Willow Creek Road and Highway 16. Valnova is the perfect community for outdoor enthusiasts, families, empty nesters, and everyone in between. Its ideal location in the foothills of the Boise National Forest is ideal for hiking, biking, and exploring, and the community's planned trails will connect to the greater Eagle City Foothills Regional trail system in the area.
Source: Shea Homes

