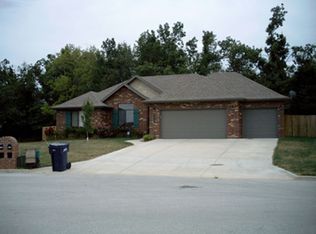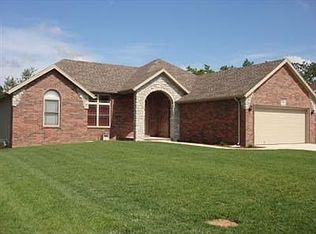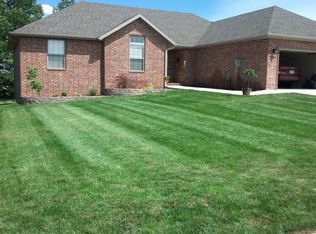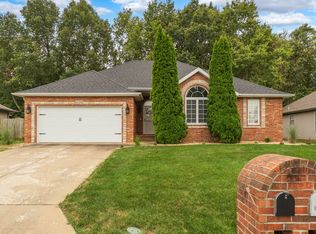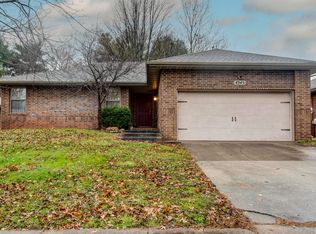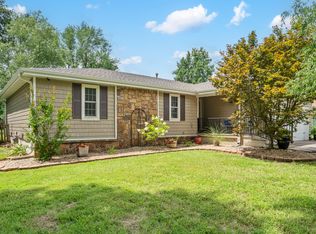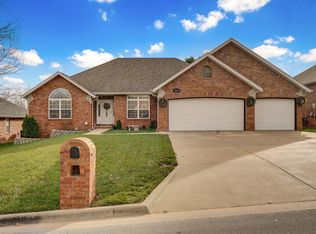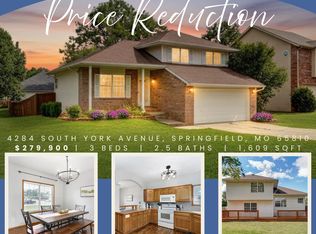Beautiful home in the Wanda Gray, Cherokee, and Kickapoo school district.Well-maintained 3-bedroom, 2-bathroom home located in the desirable Lenox Place subdivision. This property offers a comfortable layout with vaulted ceilings, a gas fireplace, and generous natural light.The home is in excellent condition, with newer appliances and roof and with clean and well-kept interior and exterior. The kitchen and living spaces feel open and functional, making daily living easy. Neutral colored finishes and wood floors make it easy to move right in.Enjoy two covered patios, perfect for relaxing or outdoor dining. From the back porch, you'll appreciate regular views of local wildlife, including lots of deer that often pass through the yard and sometimes congregate.A move-in-ready home in a great neighborhood with convenient access to schools, shopping, and amenities.
Active
Price increase: $100 (11/30)
$300,000
5798 S Meadowbrook Avenue, Springfield, MO 65810
3beds
1,584sqft
Est.:
Single Family Residence
Built in 2005
0.25 Acres Lot
$296,100 Zestimate®
$189/sqft
$17/mo HOA
What's special
Gas fireplaceClean and well-kept interiorNeutral colored finishesNewer appliancesVaulted ceilingsTwo covered patiosGenerous natural light
- 12 days |
- 546 |
- 27 |
Zillow last checked: 8 hours ago
Listing updated: December 01, 2025 at 09:08am
Listed by:
Team Serrano 417-889-7000,
Assist 2 Sell
Source: SOMOMLS,MLS#: 60310814
Tour with a local agent
Facts & features
Interior
Bedrooms & bathrooms
- Bedrooms: 3
- Bathrooms: 2
- Full bathrooms: 2
Heating
- Central, Fireplace(s), Natural Gas
Cooling
- Central Air
Appliances
- Included: Dishwasher, Gas Water Heater, Free-Standing Electric Oven, Microwave, Disposal
- Laundry: Main Level
Features
- Vaulted Ceiling(s), Tray Ceiling(s)
- Flooring: Carpet, Tile, Hardwood
- Has basement: No
- Has fireplace: Yes
- Fireplace features: Living Room, Gas
Interior area
- Total structure area: 1,584
- Total interior livable area: 1,584 sqft
- Finished area above ground: 1,584
- Finished area below ground: 0
Property
Parking
- Total spaces: 2
- Parking features: Garage
- Garage spaces: 2
Features
- Levels: One
- Stories: 1
- Patio & porch: Covered, Deck, Side Porch
- Has spa: Yes
- Spa features: Bath
Lot
- Size: 0.25 Acres
Details
- Parcel number: 1822400084
Construction
Type & style
- Home type: SingleFamily
- Property subtype: Single Family Residence
Materials
- Vinyl Siding
- Foundation: Brick/Mortar, Crawl Space
- Roof: Shingle
Condition
- Year built: 2005
Utilities & green energy
- Sewer: Public Sewer
- Water: Public
Community & HOA
Community
- Subdivision: Lennox Place
HOA
- HOA fee: $200 annually
Location
- Region: Springfield
Financial & listing details
- Price per square foot: $189/sqft
- Tax assessed value: $176,900
- Annual tax amount: $2,004
- Date on market: 11/30/2025
- Listing terms: Cash,VA Loan,FHA,Conventional
Estimated market value
$296,100
$281,000 - $311,000
$1,708/mo
Price history
Price history
| Date | Event | Price |
|---|---|---|
| 11/30/2025 | Price change | $300,000+0%$189/sqft |
Source: | ||
| 9/3/2025 | Listed for sale | $299,900$189/sqft |
Source: Owner Report a problem | ||
| 7/18/2025 | Listing removed | -- |
Source: Owner Report a problem | ||
| 6/16/2025 | Price change | $299,900+3.4%$189/sqft |
Source: Owner Report a problem | ||
| 5/9/2025 | Price change | $289,900-3.3%$183/sqft |
Source: Owner Report a problem | ||
Public tax history
Public tax history
| Year | Property taxes | Tax assessment |
|---|---|---|
| 2024 | $1,861 +0.5% | $33,610 |
| 2023 | $1,852 +19% | $33,610 +16.1% |
| 2022 | $1,555 +0% | $28,940 |
Find assessor info on the county website
BuyAbility℠ payment
Est. payment
$1,726/mo
Principal & interest
$1439
Property taxes
$165
Other costs
$122
Climate risks
Neighborhood: 65810
Nearby schools
GreatSchools rating
- 5/10Gray Elementary SchoolGrades: PK-4Distance: 0.7 mi
- 8/10Cherokee Middle SchoolGrades: 6-8Distance: 1.4 mi
- 8/10Kickapoo High SchoolGrades: 9-12Distance: 2.8 mi
Schools provided by the listing agent
- Elementary: SGF-Wanda Gray/Wilsons
- Middle: SGF-Cherokee
- High: SGF-Kickapoo
Source: SOMOMLS. This data may not be complete. We recommend contacting the local school district to confirm school assignments for this home.
- Loading
- Loading
