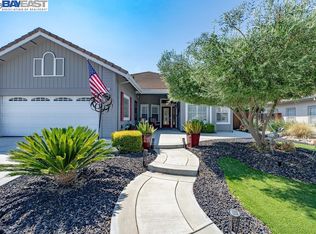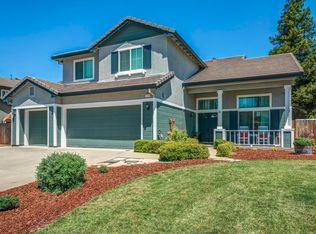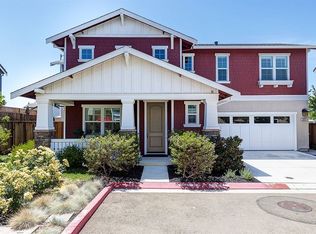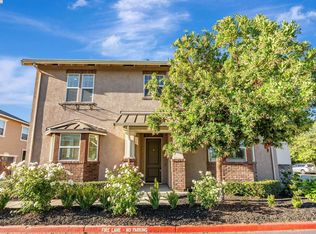Sold for $1,510,000 on 07/02/25
$1,510,000
5799 Cherry Way, Livermore, CA 94551
4beds
2,263sqft
Residential, Single Family Residence
Built in 1995
9,147.6 Square Feet Lot
$1,472,500 Zestimate®
$667/sqft
$4,259 Estimated rent
Home value
$1,472,500
$1.33M - $1.63M
$4,259/mo
Zestimate® history
Loading...
Owner options
Explore your selling options
What's special
LOCATION. CONVENIENCE. CHARM. Discover Livermore’s enticing blend of urban living and suburban charm with this highly desirable single-story traditional style residence located in Sprintown. This charming and elegant home offers 2,263 SqFt of living space including four spacious bedrooms, three luxurious bathrooms, combined formal living and dining room, spacious kitchen-family room, tech study open floor plan concept, and a convenient 2 car garage. Two of the bedrooms in this well-designed home are Jack and Jill styled, making it convenient for a variety of family and guest arrangements. This residence is ideally situated on an expansive and professionally landscaped 9,030 SqFt lot with amazing front yard curb appeal, concrete patio, large outdoor storage shed, side gardening beds, a variety of lush trees and colorful shrubs, side RV/boat storage area, and is within close proximity to top-rated schools, community parks, playgrounds, trails, 580 freeway, as well as Livermore’s quaint downtown and famous wine country. FULLY OWNED SOLAR SYSTEM. Come home to the lifestyle you’ve always imagined!
Zillow last checked: 8 hours ago
Listing updated: July 03, 2025 at 05:46am
Listed by:
Stephanie Tice DRE #01388697 925-324-2416,
Golden Gate Sotheby's Int'l Re,
Kimberly Ghazvini DRE #01954899 650-444-3148,
Golden Gate Sotheby's Int'l Re
Bought with:
Lavanya Duvvi, DRE #01901376
Radius Agent Realty
Source: CCAR,MLS#: 41096923
Facts & features
Interior
Bedrooms & bathrooms
- Bedrooms: 4
- Bathrooms: 3
- Full bathrooms: 3
Kitchen
- Features: Breakfast Bar, Dishwasher
Heating
- Forced Air, Natural Gas
Cooling
- Central Air
Appliances
- Included: Dishwasher, Dryer, Washer, Water Filter System, Gas Water Heater
- Laundry: Hookups Only, Laundry Room, Cabinets, Common Area
Features
- Storage, Breakfast Bar
- Flooring: Laminate
- Number of fireplaces: 1
- Fireplace features: Gas
Interior area
- Total structure area: 2,263
- Total interior livable area: 2,263 sqft
Property
Parking
- Total spaces: 2
- Parking features: Attached, RV/Boat Parking
- Attached garage spaces: 2
Features
- Levels: One
- Stories: 1
- Exterior features: Garden/Play, Storage, Garden
- Pool features: None
- Fencing: Fenced,Wood
Lot
- Size: 9,147 sqft
- Features: Corner Lot, Court, Back Yard, Landscaped, Sprinklers In Rear, Side Yard
Details
- Additional structures: Shed(s)
- Parcel number: 99B81142
- Special conditions: Standard
- Other equipment: Irrigation Equipment
Construction
Type & style
- Home type: SingleFamily
- Architectural style: Traditional
- Property subtype: Residential, Single Family Residence
Materials
- Vinyl Siding
- Foundation: Slab
- Roof: Tile
Condition
- Existing
- New construction: No
- Year built: 1995
Utilities & green energy
- Electric: Photovoltaics Seller Owned
- Sewer: Public Sewer
- Water: Public
Green energy
- Energy generation: Solar
Community & neighborhood
Location
- Region: Livermore
- Subdivision: Springtown
Price history
| Date | Event | Price |
|---|---|---|
| 7/2/2025 | Sold | $1,510,000+0.7%$667/sqft |
Source: | ||
| 6/10/2025 | Pending sale | $1,499,999$663/sqft |
Source: | ||
| 5/9/2025 | Listed for sale | $1,499,999+50%$663/sqft |
Source: | ||
| 11/24/2020 | Sold | $1,000,000+6.6%$442/sqft |
Source: Public Record | ||
| 10/9/2020 | Pending sale | $938,000$414/sqft |
Source: Ripon Office #40923282 | ||
Public tax history
| Year | Property taxes | Tax assessment |
|---|---|---|
| 2025 | -- | $1,082,420 +2% |
| 2024 | $13,191 +1.4% | $1,061,200 +2% |
| 2023 | $13,011 +1.3% | $1,040,400 +2% |
Find assessor info on the county website
Neighborhood: 94551
Nearby schools
GreatSchools rating
- 7/10Leo R. Croce Elementary SchoolGrades: K-5Distance: 0.4 mi
- 6/10Andrew N. Christensen Middle SchoolGrades: 6-8Distance: 0.9 mi
- 8/10Livermore High SchoolGrades: 9-12Distance: 2.9 mi
Get a cash offer in 3 minutes
Find out how much your home could sell for in as little as 3 minutes with a no-obligation cash offer.
Estimated market value
$1,472,500
Get a cash offer in 3 minutes
Find out how much your home could sell for in as little as 3 minutes with a no-obligation cash offer.
Estimated market value
$1,472,500



