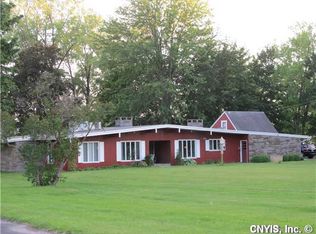Closed
$435,500
5799 E Lake Rd, Auburn, NY 13021
3beds
2,234sqft
Single Family Residence
Built in 1955
0.73 Acres Lot
$448,200 Zestimate®
$195/sqft
$3,144 Estimated rent
Home value
$448,200
Estimated sales range
Not available
$3,144/mo
Zestimate® history
Loading...
Owner options
Explore your selling options
What's special
Seller has decided that they would like for all offers to be in by Tuesday, June 24, 2025 at 5:00 p.m.
Charming Ranch with DEEDED LAKE RIGHTS!!! This 2,234 square foot home features gleaming hardwoods, and ceramic tile. The home offers a unique blend of leisure and is ready for your personal updates and finishing touches. Bring your vision and creativity and make this Home truly your own. The first floor has a fully equipped eat-in kitchen, complete with stainless steel appliances, and plenty of counter space. The finished walkout basement, features the second kitchen, a living room with a gas fireplace, full bath, and a bar for entertaining. This would be ideal for an Inlaw suite. The .73 acre lot boasts a composite deck overlooking the Lakeview, a fenced in patio area with an inground heated pool complete with a natural rock waterfall and a large outdoor building for pool and lawn equipment. Then unwind in your private Hot Tub, and take advantage of your deeded lake frontage complete with your private dock and fire pit where you will enjoy sunsets in your own slice of paradise on Owasco Lake.
Zillow last checked: 8 hours ago
Listing updated: August 08, 2025 at 07:38am
Listed by:
Cheryl A. Stebbins 315-246-3222,
Emmi's Realty Inc
Bought with:
Cheryl A. Stebbins, 10301224401
Emmi's Realty Inc
Source: NYSAMLSs,MLS#: R1613969 Originating MLS: Rochester
Originating MLS: Rochester
Facts & features
Interior
Bedrooms & bathrooms
- Bedrooms: 3
- Bathrooms: 3
- Full bathrooms: 3
- Main level bathrooms: 2
- Main level bedrooms: 3
Heating
- Gas, Forced Air
Cooling
- Central Air
Appliances
- Included: Dryer, Dishwasher, Disposal, Gas Oven, Gas Range, Gas Water Heater, Microwave, Refrigerator, Washer
- Laundry: In Basement
Features
- Central Vacuum, Dry Bar, Entrance Foyer, Eat-in Kitchen, Separate/Formal Living Room, Country Kitchen, Living/Dining Room, Other, See Remarks, Second Kitchen, Natural Woodwork, Window Treatments
- Flooring: Hardwood, Tile, Varies
- Windows: Drapes
- Basement: Full,Finished,Walk-Out Access,Sump Pump
- Number of fireplaces: 1
Interior area
- Total structure area: 2,234
- Total interior livable area: 2,234 sqft
Property
Parking
- Total spaces: 2
- Parking features: Attached, Garage, Heated Garage
- Attached garage spaces: 2
Features
- Levels: One
- Stories: 1
- Patio & porch: Deck, Patio
- Exterior features: Blacktop Driveway, Deck, Fence, Hot Tub/Spa, Pool, Patio
- Pool features: In Ground
- Has spa: Yes
- Fencing: Partial
Lot
- Size: 0.73 Acres
- Dimensions: 160 x 200
- Features: Rectangular, Rectangular Lot
Details
- Additional structures: Shed(s), Storage
- Parcel number: 05460013800300010250000000
- Special conditions: Standard
Construction
Type & style
- Home type: SingleFamily
- Architectural style: Ranch
- Property subtype: Single Family Residence
Materials
- Stucco
- Foundation: Block
- Roof: Asphalt
Condition
- Resale
- Year built: 1955
Utilities & green energy
- Electric: Circuit Breakers
- Sewer: Connected
- Water: Connected, Public
- Utilities for property: Cable Available, High Speed Internet Available, Sewer Connected, Water Connected
Community & neighborhood
Location
- Region: Auburn
HOA & financial
HOA
- HOA fee: $200 annually
Other
Other facts
- Listing terms: Cash,Conventional,FHA,USDA Loan,VA Loan
Price history
| Date | Event | Price |
|---|---|---|
| 8/8/2025 | Sold | $435,500+8.9%$195/sqft |
Source: | ||
| 6/25/2025 | Pending sale | $399,900$179/sqft |
Source: | ||
| 6/20/2025 | Listed for sale | $399,900+29%$179/sqft |
Source: | ||
| 9/5/2019 | Sold | $309,900$139/sqft |
Source: | ||
| 8/14/2019 | Pending sale | $309,900$139/sqft |
Source: Emmi's Realty, Inc. #R1209291 Report a problem | ||
Public tax history
| Year | Property taxes | Tax assessment |
|---|---|---|
| 2024 | -- | $164,200 |
| 2023 | -- | $164,200 |
| 2022 | -- | $164,200 +3% |
Find assessor info on the county website
Neighborhood: 13021
Nearby schools
GreatSchools rating
- 4/10Owasco Elementary SchoolGrades: K-6Distance: 4.2 mi
- 5/10Auburn Junior High SchoolGrades: 7-8Distance: 5.9 mi
- 4/10Auburn High SchoolGrades: 9-12Distance: 4 mi
Schools provided by the listing agent
- Elementary: Owasco Elementary
- Middle: Auburn Junior High
- High: Auburn High
- District: Auburn
Source: NYSAMLSs. This data may not be complete. We recommend contacting the local school district to confirm school assignments for this home.
