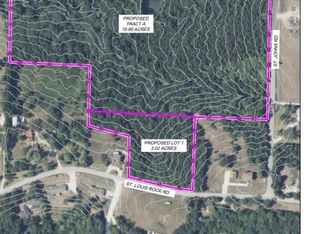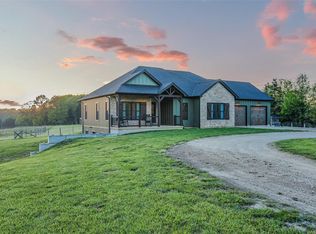Closed
Listing Provided by:
Cory R Davis 636-432-2697,
RE/MAX Gold First
Bought with: Dolan, Realtors
Price Unknown
5799 Saint Johns Rd, Villa Ridge, MO 63089
2beds
2,128sqft
Single Family Residence
Built in 1949
6.92 Acres Lot
$300,300 Zestimate®
$--/sqft
$1,090 Estimated rent
Home value
$300,300
$276,000 - $327,000
$1,090/mo
Zestimate® history
Loading...
Owner options
Explore your selling options
What's special
Home and land located nearly in the middle of the Washington/Union/Villa Ridge triangle! Here's a well preserved 1949 Ranch home that sits on 6.9 acres suitable for hay, horses or other livestock! No restrictions so there is room to roam and enjoy country living, just minutes from town, shopping, restaurants or access to I-44. It has hardwood floors mostly throughout the home with 2 nice sized bedrooms, walk-in closets and a 3rd room for an office, den, game room/guest room. The heart of the home is definitely in the large dining area with knotty pine wall and trim finishes that includes a wood burning fireplace and French doors that lead out to the deck overlooking the quiet, tree lined fields behind the home. There is plenty of room expand the home to suit your needs or be a perfect place to stay while you build a new home elsewhere on the property. Several updates had been made by the previous owner including a newer metal roof, central HVAC and Electrical Panel box. Selling As-Is.
Zillow last checked: 8 hours ago
Listing updated: April 28, 2025 at 04:22pm
Listing Provided by:
Cory R Davis 636-432-2697,
RE/MAX Gold First
Bought with:
Tiffany N Thebeau, 2008036383
Dolan, Realtors
Source: MARIS,MLS#: 23032675 Originating MLS: Franklin County Board of REALTORS
Originating MLS: Franklin County Board of REALTORS
Facts & features
Interior
Bedrooms & bathrooms
- Bedrooms: 2
- Bathrooms: 1
- Full bathrooms: 1
- Main level bathrooms: 1
- Main level bedrooms: 2
Heating
- Forced Air, Electric, Wood
Cooling
- Central Air, Electric
Appliances
- Included: Electric Range, Electric Oven, Refrigerator, Electric Water Heater
Features
- Walk-In Closet(s)
- Flooring: Hardwood
- Doors: French Doors
- Windows: Insulated Windows, Tilt-In Windows
- Basement: Block,Partial,Concrete,Unfinished,Walk-Out Access
- Number of fireplaces: 1
- Fireplace features: Wood Burning, Dining Room, Family Room
Interior area
- Total structure area: 2,128
- Total interior livable area: 2,128 sqft
- Finished area above ground: 1,328
- Finished area below ground: 800
Property
Parking
- Total spaces: 1
- Parking features: Attached, Garage, Off Street, Tandem
- Attached garage spaces: 1
Features
- Levels: One
- Patio & porch: Deck
Lot
- Size: 6.92 Acres
- Dimensions: 6.9ac
- Features: Adjoins Open Ground, Adjoins Wooded Area, Suitable for Horses
- Topography: Terraced
Details
- Additional structures: Shed(s), Storage
- Parcel number: 1841810003002000
- Special conditions: Standard
- Horses can be raised: Yes
Construction
Type & style
- Home type: SingleFamily
- Architectural style: Traditional,Ranch
- Property subtype: Single Family Residence
Materials
- Asbestos
Condition
- Year built: 1949
Utilities & green energy
- Sewer: Septic Tank
- Water: Well
Community & neighborhood
Security
- Security features: Smoke Detector(s)
Location
- Region: Villa Ridge
- Subdivision: Schmelz Place
Other
Other facts
- Listing terms: Cash,Conventional
- Ownership: Private
- Road surface type: Gravel
Price history
| Date | Event | Price |
|---|---|---|
| 7/19/2023 | Sold | -- |
Source: | ||
| 7/13/2023 | Pending sale | $274,900$129/sqft |
Source: | ||
| 6/21/2023 | Contingent | $274,900$129/sqft |
Source: | ||
| 6/20/2023 | Price change | $274,900-1.8%$129/sqft |
Source: | ||
| 6/9/2023 | Listed for sale | $279,900+27.2%$132/sqft |
Source: | ||
Public tax history
| Year | Property taxes | Tax assessment |
|---|---|---|
| 2024 | $1,413 +56% | $25,506 +55.7% |
| 2023 | $906 +3.7% | $16,377 +4.2% |
| 2022 | $873 +0.9% | $15,718 +0.9% |
Find assessor info on the county website
Neighborhood: 63089
Nearby schools
GreatSchools rating
- 8/10Clearview Elementary SchoolGrades: K-6Distance: 4.3 mi
- 5/10Washington Middle SchoolGrades: 7-8Distance: 6.2 mi
- 7/10Washington High SchoolGrades: 9-12Distance: 6.3 mi
Schools provided by the listing agent
- Elementary: South Point Elem.
- Middle: Washington Middle
- High: Washington High
Source: MARIS. This data may not be complete. We recommend contacting the local school district to confirm school assignments for this home.
Get a cash offer in 3 minutes
Find out how much your home could sell for in as little as 3 minutes with a no-obligation cash offer.
Estimated market value$300,300
Get a cash offer in 3 minutes
Find out how much your home could sell for in as little as 3 minutes with a no-obligation cash offer.
Estimated market value
$300,300

