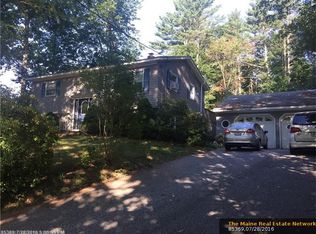Closed
$325,000
58 Albion Road, Windham, ME 04062
3beds
1,793sqft
Single Family Residence
Built in 1980
0.99 Acres Lot
$328,500 Zestimate®
$181/sqft
$2,891 Estimated rent
Home value
$328,500
$309,000 - $348,000
$2,891/mo
Zestimate® history
Loading...
Owner options
Explore your selling options
What's special
Welcome home to 58 Albion Road! The current owner has cherished this home and made beautiful memories here for the past 40 years, and now it's your turn to do the same. The upper level features a kitchen with new stainless steel Whirlpool appliances, a dining nook, a living room with a large picture window that fills the space with natural light, three bedrooms, and one bathroom. The lower level offers an open space with a beautiful brick hearth woodstove, perfect for creating an extra cozy atmosphere during the fall and winter months. This versatile area provides additional living space that can be used for entertaining, exercising, or pursuing hobbies. Additionally, there's a convenient combination laundry and storage area to keep your belongings organized. The home has vinyl siding and a metal roof, creating ease in home maintenance. While you will want to make some updates of your own, this is a great opportunity to begin your homeownership adventure. The location is convenient to North Windham shopping, restaurants and lakes, as well as a short drive to Portland/Westbrook for work, shopping and dining alike. Schedule a showing today!
Zillow last checked: 8 hours ago
Listing updated: September 15, 2025 at 07:31am
Listed by:
Landing Real Estate
Bought with:
Landing Real Estate
Source: Maine Listings,MLS#: 1629899
Facts & features
Interior
Bedrooms & bathrooms
- Bedrooms: 3
- Bathrooms: 1
- Full bathrooms: 1
Bedroom 1
- Level: Upper
Bedroom 2
- Level: Upper
Bedroom 3
- Level: Upper
Family room
- Level: Basement
Kitchen
- Level: Upper
Laundry
- Level: Basement
Living room
- Level: Upper
Heating
- Baseboard, Wood Stove
Cooling
- None
Appliances
- Included: Dishwasher, Microwave, Electric Range, Refrigerator
Features
- Flooring: Carpet, Laminate
- Doors: Storm Door(s)
- Basement: Interior Entry,Daylight,Finished
- Has fireplace: No
Interior area
- Total structure area: 1,793
- Total interior livable area: 1,793 sqft
- Finished area above ground: 1,025
- Finished area below ground: 768
Property
Parking
- Parking features: Paved, 1 - 4 Spaces, On Site, Tandem
Features
- Patio & porch: Deck
Lot
- Size: 0.99 Acres
- Features: Near Shopping, Near Town, Open Lot, Rolling Slope
Details
- Parcel number: WINMM10B4LF05
- Zoning: Farm District
Construction
Type & style
- Home type: SingleFamily
- Architectural style: Raised Ranch
- Property subtype: Single Family Residence
Materials
- Wood Frame, Vinyl Siding
- Roof: Metal
Condition
- Year built: 1980
Utilities & green energy
- Electric: Circuit Breakers
- Sewer: Private Sewer
- Water: Public
Community & neighborhood
Location
- Region: Windham
Other
Other facts
- Road surface type: Paved
Price history
| Date | Event | Price |
|---|---|---|
| 9/12/2025 | Sold | $325,000-7.1%$181/sqft |
Source: | ||
| 8/14/2025 | Pending sale | $350,000$195/sqft |
Source: | ||
| 8/12/2025 | Price change | $350,000-6.7%$195/sqft |
Source: | ||
| 8/5/2025 | Listed for sale | $375,000$209/sqft |
Source: | ||
| 8/1/2025 | Pending sale | $375,000$209/sqft |
Source: | ||
Public tax history
| Year | Property taxes | Tax assessment |
|---|---|---|
| 2024 | $3,560 +7.5% | $310,400 +5% |
| 2023 | $3,311 +8.8% | $295,600 +12.8% |
| 2022 | $3,042 +7.6% | $262,000 +39% |
Find assessor info on the county website
Neighborhood: 04062
Nearby schools
GreatSchools rating
- 5/10Windham Primary SchoolGrades: K-3Distance: 1.4 mi
- 4/10Windham Middle SchoolGrades: 6-8Distance: 1.5 mi
- 6/10Windham High SchoolGrades: 9-12Distance: 1.5 mi
Get pre-qualified for a loan
At Zillow Home Loans, we can pre-qualify you in as little as 5 minutes with no impact to your credit score.An equal housing lender. NMLS #10287.
Sell with ease on Zillow
Get a Zillow Showcase℠ listing at no additional cost and you could sell for —faster.
$328,500
2% more+$6,570
With Zillow Showcase(estimated)$335,070
