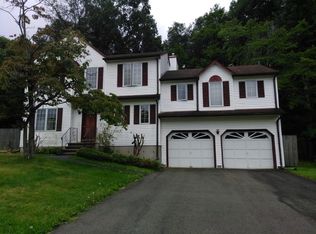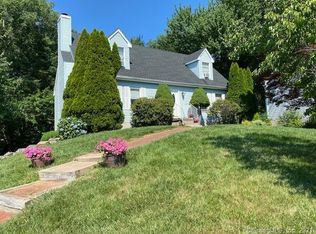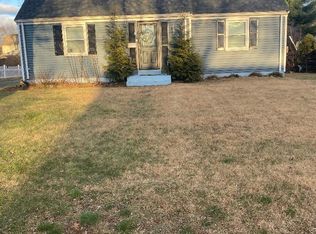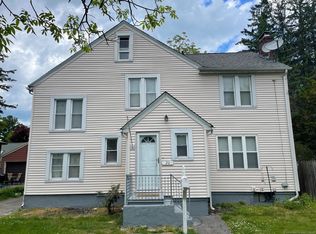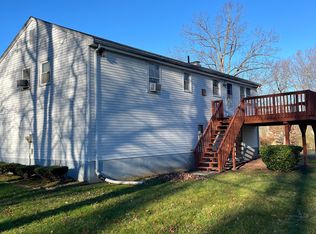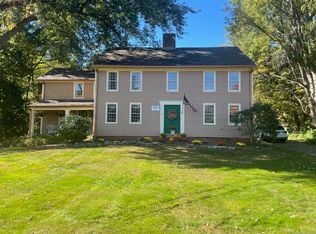PRICED TO SELL: MAJOR DISCOUNT & FLEXIBLE PRICING! Seller is relocating out of state and wants a FAST closing! A great deal on a HEALTHY home. Key Features and Upgrades: -Solid and Move-In Ready: Roof has 15+ years of life remaining, heating system recently serviced, and all appliances in great condition. -Energy Efficient and Secure: Solar panels with backup solar generator, real-time monitored water and electricity usage, and security cameras. -Spacious and Bright: High ceilings, two grand bay windows, and all-carpet flooring (friendly for little ones). -Upgraded Kitchen: Powerful 800 CFM exhaust fan. -Ample Storage: Custom shelving in garage (without sacrificing parking). Location Location and Location, that is the only thing you won't be able to change: * Exceptionally low radon levels (0.16 pCi/L long-term average) , rare in CT! * Continuous monitoring for 26 years confirms safety for your family, esp the little ones! As a gesture of goodwill, we're willing to leave the following items for the next owner (entirely optional-if not wanted, we can remove them): - **Maintenance Tools**: 32-foot ladder, ladder stabilizer, corner stabilizer, blower, electric mower, gas mower, manual mower, bricks, shovel, wood boards. - **Home Essentials**: Washer, dryer, inverter generator, file cabinet, bookshelves, glass top stove, portable gas stove, gas heater, propane heater, backup manual cooking fuel, gas tank. - **Electronics & Appliances**: External HDTV antenna, satellite dish, HDTV, floor-standing air conditioner, wall air conditioner, floor fan, stereo system, big speakers, laser printer. - **Furniture**: Piano, sofa, coffee table, dining table, office desk, high-back leather office chair with head support. - **Climate Control**: Big-volume floor fan, dual window fans, dehumidifier, water pump. - **Solar Power**: Solar generator, backup battery, solar panels. **Why We Love This Home:** "We fell in love at first sight-its charm, spaciousness, and warmth made it the perfect place to raise our five kids. Now, it's ready for new memories with its next family. Having maintained this home ourselves for 26 years, we know every inch of it and have kept it in the best possible condition. From the bone-dry attic to the carefully upgraded systems, this home has been a labor of love." **A Home That Cares For Your Family's Health and Safety** After 26 wonderful years raising our family here, we're proud to pass along this exceptionally maintained home. Beyond its physical attributes, this home offers something priceless: peace of mind about your family's health and safety. **Why Location and Indoor Air Quality Matter** * Safe, friendly neighborhood perfect for families * Exceptionally low radon levels (0.16 pCi/L long-term average) * Continuous monitoring for 26 years confirms safety
For sale
$436,000
58 Amanda Circle, Windsor, CT 06095
3beds
1,952sqft
Est.:
Single Family Residence
Built in 1992
0.59 Acres Lot
$436,900 Zestimate®
$223/sqft
$-- HOA
What's special
Custom shelving in garageHigh ceilingsTwo grand bay windowsAmple storageAll-carpet flooringUpgraded kitchenSolid and move-in ready
- 202 days |
- 736 |
- 5 |
Zillow last checked: 8 hours ago
Listing updated: October 07, 2025 at 06:11pm
Listed by:
Steven T. Koleno (804)656-5007,
Beycome of Connecticut 804-656-5007
Source: Smart MLS,MLS#: 24098749
Tour with a local agent
Facts & features
Interior
Bedrooms & bathrooms
- Bedrooms: 3
- Bathrooms: 3
- Full bathrooms: 2
- 1/2 bathrooms: 1
Primary bedroom
- Level: Upper
- Area: 255 Square Feet
- Dimensions: 15 x 17
Bedroom
- Level: Upper
- Area: 165 Square Feet
- Dimensions: 11 x 15
Bedroom
- Level: Upper
- Area: 144 Square Feet
- Dimensions: 12 x 12
Dining room
- Level: Main
- Area: 144 Square Feet
- Dimensions: 12 x 12
Living room
- Level: Main
- Area: 360 Square Feet
- Dimensions: 24 x 15
Heating
- Hot Water, Natural Gas
Cooling
- Window Unit(s)
Appliances
- Included: Cooktop, Dishwasher, Disposal, Dryer, Microwave, Range Hood, No Hot Water
Features
- Basement: Full
- Attic: Walk-up
- Number of fireplaces: 1
Interior area
- Total structure area: 1,952
- Total interior livable area: 1,952 sqft
- Finished area above ground: 1,952
Property
Parking
- Total spaces: 2
- Parking features: Attached
- Attached garage spaces: 2
Lot
- Size: 0.59 Acres
Details
- Parcel number: 781054
- Zoning: R-13
Construction
Type & style
- Home type: SingleFamily
- Architectural style: Colonial
- Property subtype: Single Family Residence
Materials
- Vinyl Siding
- Foundation: Concrete Perimeter
- Roof: Asphalt
Condition
- New construction: No
- Year built: 1992
Utilities & green energy
- Sewer: Public Sewer
- Water: Public
Community & HOA
HOA
- Has HOA: No
Location
- Region: Windsor
Financial & listing details
- Price per square foot: $223/sqft
- Tax assessed value: $252,210
- Annual tax amount: $7,175
- Date on market: 5/26/2025
Estimated market value
$436,900
$415,000 - $459,000
$3,148/mo
Price history
Price history
| Date | Event | Price |
|---|---|---|
| 6/5/2025 | Price change | $436,000-2.9%$223/sqft |
Source: | ||
| 5/28/2025 | Price change | $449,000-2.6%$230/sqft |
Source: | ||
| 5/26/2025 | Price change | $461,000+3.4%$236/sqft |
Source: | ||
| 4/1/2025 | Listed for sale | $446,000+193.4%$228/sqft |
Source: Owner Report a problem | ||
| 7/30/1999 | Sold | $152,000-10.2%$78/sqft |
Source: Public Record Report a problem | ||
Public tax history
Public tax history
| Year | Property taxes | Tax assessment |
|---|---|---|
| 2025 | $7,175 -6.2% | $252,210 |
| 2024 | $7,647 +30.4% | $252,210 +44.5% |
| 2023 | $5,864 +1% | $174,510 |
Find assessor info on the county website
BuyAbility℠ payment
Est. payment
$3,070/mo
Principal & interest
$2132
Property taxes
$785
Home insurance
$153
Climate risks
Neighborhood: 06095
Nearby schools
GreatSchools rating
- 3/10John F. Kennedy SchoolGrades: 3-5Distance: 1.3 mi
- 6/10Sage Park Middle SchoolGrades: 6-8Distance: 1 mi
- 3/10Windsor High SchoolGrades: 9-12Distance: 1.1 mi
Schools provided by the listing agent
- Elementary: Oliver Ellsworth
- High: Windsor
Source: Smart MLS. This data may not be complete. We recommend contacting the local school district to confirm school assignments for this home.
- Loading
- Loading
