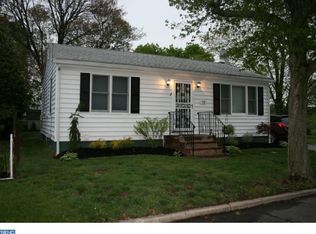Sold for $287,500 on 04/30/25
$287,500
58 Arbor Ave, Hamilton, NJ 08619
2beds
920sqft
Single Family Residence
Built in 1920
4,400 Square Feet Lot
$293,800 Zestimate®
$313/sqft
$2,206 Estimated rent
Home value
$293,800
$261,000 - $329,000
$2,206/mo
Zestimate® history
Loading...
Owner options
Explore your selling options
What's special
Previous Buyers Financing fell through - Back on Market! - Welcome to this Bungalow style 2 bed, 1-full bath home in the Heart of Hamilton, NJ. This home features a lot of upside and potential with 2nd floor and full basement that are just waiting to be finished for 3rd bedroom/ loft. Located on a private Cul Da Sac, this property boasts a sun porch with plenty of natural light, and a 2-tier deck overlooking patio and detached garage. The flag style lot provides plenty of storage and space. The kitchen features stainless steel appliance package and backsplash. Purchase with confidence as all HVAC mechanicals are still on new(er)side. Hamilton Schools and quiet street, ideal for new buyers! Schedule your showing today!
Zillow last checked: 8 hours ago
Listing updated: May 06, 2025 at 05:55am
Listed by:
Kevin Kerins 609-903-8131,
Smires & Associates
Bought with:
Jennifer Klein, 1223984
Keller Williams Realty East Monmouth
Source: Bright MLS,MLS#: NJME2053252
Facts & features
Interior
Bedrooms & bathrooms
- Bedrooms: 2
- Bathrooms: 1
- Full bathrooms: 1
- Main level bathrooms: 1
- Main level bedrooms: 2
Primary bedroom
- Level: Main
- Area: 121 Square Feet
- Dimensions: 11 X 11
Primary bedroom
- Level: Unspecified
Bedroom 1
- Level: Main
- Area: 110 Square Feet
- Dimensions: 10 X 11
Other
- Features: Attic - Walk-Up
- Level: Unspecified
Dining room
- Level: Main
- Area: 63 Square Feet
- Dimensions: 7 X 9
Family room
- Level: Main
- Area: 0 Square Feet
- Dimensions: 0 X 0
Kitchen
- Features: Kitchen - Gas Cooking
- Level: Main
- Area: 110 Square Feet
- Dimensions: 10 X 11
Living room
- Level: Main
- Area: 192 Square Feet
- Dimensions: 12 X 16
Loft
- Level: Upper
Heating
- Hot Water, Natural Gas
Cooling
- Central Air, Electric
Appliances
- Included: Self Cleaning Oven, Dishwasher, Gas Water Heater
- Laundry: In Basement
Features
- Ceiling Fan(s), Dining Area
- Flooring: Wood
- Basement: Full,Unfinished
- Has fireplace: No
Interior area
- Total structure area: 920
- Total interior livable area: 920 sqft
- Finished area above ground: 920
Property
Parking
- Total spaces: 1
- Parking features: Garage Faces Front, Concrete, Detached
- Garage spaces: 1
- Has uncovered spaces: Yes
Accessibility
- Accessibility features: None
Features
- Levels: One
- Stories: 1
- Patio & porch: Deck, Patio
- Exterior features: Sidewalks, Street Lights
- Pool features: None
- Fencing: Other
Lot
- Size: 4,400 sqft
- Features: Cul-De-Sac
Details
- Additional structures: Above Grade
- Parcel number: 030191300195
- Zoning: RES
- Special conditions: Standard
Construction
Type & style
- Home type: SingleFamily
- Architectural style: Bungalow
- Property subtype: Single Family Residence
Materials
- Vinyl Siding
- Foundation: Block
- Roof: Shingle
Condition
- Average
- New construction: No
- Year built: 1920
Utilities & green energy
- Sewer: Public Sewer
- Water: Public
- Utilities for property: Cable Connected
Community & neighborhood
Security
- Security features: Security System
Location
- Region: Hamilton
- Subdivision: None Available
- Municipality: HAMILTON TWP
Other
Other facts
- Listing agreement: Exclusive Right To Sell
- Listing terms: Cash,Conventional
- Ownership: Fee Simple
Price history
| Date | Event | Price |
|---|---|---|
| 5/27/2025 | Listing removed | $2,400$3/sqft |
Source: MoreMLS #22512579 | ||
| 5/1/2025 | Listed for rent | $2,400$3/sqft |
Source: MoreMLS #22512579 | ||
| 4/30/2025 | Sold | $287,500-3.8%$313/sqft |
Source: | ||
| 4/7/2025 | Pending sale | $299,000$325/sqft |
Source: | ||
| 3/26/2025 | Listed for sale | $299,000$325/sqft |
Source: | ||
Public tax history
| Year | Property taxes | Tax assessment |
|---|---|---|
| 2025 | $4,997 | $141,800 |
| 2024 | $4,997 +1.8% | $141,800 |
| 2023 | $4,908 +6.1% | $141,800 |
Find assessor info on the county website
Neighborhood: 08619
Nearby schools
GreatSchools rating
- 4/10Kuser Elementary SchoolGrades: PK-5Distance: 0.5 mi
- 3/10Emily C Reynolds Middle SchoolGrades: 6-8Distance: 2.9 mi
- 4/10Hamilton East-Steinert High SchoolGrades: 9-12Distance: 2.9 mi
Schools provided by the listing agent
- High: Nottingham
- District: Hamilton Township
Source: Bright MLS. This data may not be complete. We recommend contacting the local school district to confirm school assignments for this home.

Get pre-qualified for a loan
At Zillow Home Loans, we can pre-qualify you in as little as 5 minutes with no impact to your credit score.An equal housing lender. NMLS #10287.
Sell for more on Zillow
Get a free Zillow Showcase℠ listing and you could sell for .
$293,800
2% more+ $5,876
With Zillow Showcase(estimated)
$299,676