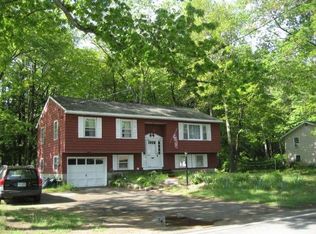Closed
Listed by:
Carl Slate,
BHHS Verani Seacoast 603-431-8977
Bought with: LAER Realty Partners/Bow
$403,000
58 Autumn Street, Rochester, NH 03868
3beds
1,501sqft
Ranch
Built in 1971
0.35 Acres Lot
$438,600 Zestimate®
$268/sqft
$2,479 Estimated rent
Home value
$438,600
$417,000 - $461,000
$2,479/mo
Zestimate® history
Loading...
Owner options
Explore your selling options
What's special
Welcome to 58 Autumn St, a charming and inviting home nestled in a peaceful neighborhood. This property combines comfort, functionality, and modern upgrades for an ideal living experience. As you approach the house, you'll notice the well-manicured lawn and welcoming front porch. Discover a thoughtfully designed interior that has been recently refreshed with new floors, fresh paint, and new baseboards throughout the first floor. The main living area boasts an open concept layout, allowing natural light to flood the space and accentuate the newly installed floors. The large windows create a bright and airy atmosphere, offering views of woods and local wildlife. The kitchen features granite countertops, ample counter space and eat-in dining area. Steps away a backyard with spacious deck space—an ideal spot for outdoor gatherings or simply enjoying nature. This home offers three bedrooms, providing plenty of space for a growing family or accommodating guests. The shared full bathroom has been tastefully updated and serves all bedrooms. Additionally, the property features an under garage with direct entry, and extra storage space. Other notable features include an AC mini-split system for efficient cooling, public sewer and water connections, and ample storage space throughout the home. Conveniently located, this property offers easy access to local amenities, shopping centers, schools, and parks. Delayed showings start at open house 06/23 5:30-7:30 & 06/24 11-1.
Zillow last checked: 8 hours ago
Listing updated: August 18, 2023 at 08:00am
Listed by:
Carl Slate,
BHHS Verani Seacoast 603-431-8977
Bought with:
Jessica L Provencher
LAER Realty Partners/Bow
Source: PrimeMLS,MLS#: 4958238
Facts & features
Interior
Bedrooms & bathrooms
- Bedrooms: 3
- Bathrooms: 1
- Full bathrooms: 1
Heating
- Oil, Hot Water
Cooling
- Mini Split
Appliances
- Included: Water Heater off Boiler
- Laundry: In Basement
Features
- Ceiling Fan(s), Kitchen/Dining, Natural Light, Natural Woodwork, Indoor Storage, Programmable Thermostat
- Flooring: Tile, Wood, Vinyl Plank
- Basement: Partially Finished,Interior Stairs,Storage Space,Interior Entry
Interior area
- Total structure area: 2,289
- Total interior livable area: 1,501 sqft
- Finished area above ground: 1,064
- Finished area below ground: 437
Property
Parking
- Total spaces: 1
- Parking features: Paved, Garage, Underground
- Garage spaces: 1
Accessibility
- Accessibility features: 1st Floor Bedroom, 1st Floor Full Bathroom, 1st Floor Hrd Surfce Flr, Bathroom w/Tub, Hard Surface Flooring
Features
- Levels: One
- Stories: 1
- Patio & porch: Covered Porch
- Exterior features: Deck, Natural Shade, Shed, Storage
- Fencing: Full
- Frontage length: Road frontage: 102
Lot
- Size: 0.35 Acres
- Features: Landscaped, Level, Sidewalks, Near Country Club, Near Golf Course, Near Paths, Near Shopping, Neighborhood
Details
- Parcel number: RCHEM0104B0008L0000
- Zoning description: R1
Construction
Type & style
- Home type: SingleFamily
- Architectural style: Ranch
- Property subtype: Ranch
Materials
- Wood Frame, Vinyl Exterior, Wood Siding
- Foundation: Concrete, Poured Concrete
- Roof: Asphalt Shingle
Condition
- New construction: No
- Year built: 1971
Utilities & green energy
- Electric: 200+ Amp Service
- Sewer: Public Sewer
- Utilities for property: Phone
Community & neighborhood
Location
- Region: Rochester
Other
Other facts
- Road surface type: Paved
Price history
| Date | Event | Price |
|---|---|---|
| 8/18/2023 | Sold | $403,000+12.3%$268/sqft |
Source: | ||
| 7/13/2023 | Contingent | $359,000$239/sqft |
Source: | ||
| 6/27/2023 | Pending sale | $359,000$239/sqft |
Source: | ||
| 6/21/2023 | Listed for sale | $359,000-0.3%$239/sqft |
Source: | ||
| 7/29/2022 | Sold | $360,000+0%$240/sqft |
Source: | ||
Public tax history
| Year | Property taxes | Tax assessment |
|---|---|---|
| 2024 | $5,267 +0% | $354,700 +73.4% |
| 2023 | $5,266 +1.8% | $204,600 |
| 2022 | $5,172 +3% | $204,600 +0.5% |
Find assessor info on the county website
Neighborhood: 03868
Nearby schools
GreatSchools rating
- NANancy Loud SchoolGrades: K-4Distance: 0.7 mi
- 3/10Rochester Middle SchoolGrades: 6-8Distance: 3.3 mi
- NABud Carlson AcademyGrades: 9-12Distance: 1.8 mi
Schools provided by the listing agent
- Elementary: East Rochester School
- Middle: Rochester Middle School
- High: Spaulding High School
- District: Rochester School District
Source: PrimeMLS. This data may not be complete. We recommend contacting the local school district to confirm school assignments for this home.
Get pre-qualified for a loan
At Zillow Home Loans, we can pre-qualify you in as little as 5 minutes with no impact to your credit score.An equal housing lender. NMLS #10287.
