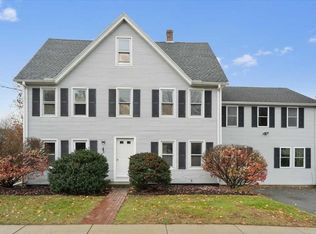Sold for $405,000
$405,000
58 Baldwinville Rd, Templeton, MA 01468
3beds
2,100sqft
Single Family Residence
Built in 1950
2.37 Acres Lot
$495,900 Zestimate®
$193/sqft
$2,516 Estimated rent
Home value
$495,900
$471,000 - $521,000
$2,516/mo
Zestimate® history
Loading...
Owner options
Explore your selling options
What's special
Location ~ location! Don't miss this Delightfully Deceiving well maintained 3 bedroom 3 Bath Spacious Cape Home on over 2 acres. This property has so much to offer…, starting with the Attractive Brick Driveway. The Welcoming Entry will lead you to the Efficient Kitchen with plenty of cabinets and counter space and kitchen island with eating area. The Dining Room has built-ins and wainscoting that flows to the Large Fireplaced Living Room. Also on the First Floor is the Main Bedroom w/ generous double closets, A Full Bath w/ a Walk-in Bathtub and also a Home Office. The Lower Level has a Large Second Family Room w/ Fireplace, Two more Large Bedrooms and each has a full bath. The Separate Laundry room has Kitchen Appliances including a Sink, Stove and Refrigerator. Separate Utility Room w/ SS Roth Oil Tank, Furnace and even more storage. Level Back Yard and Brick Patio are accessible from the lower level. Home has oil heat and heat pumps. Garage has a work shop area
Zillow last checked: 8 hours ago
Listing updated: January 31, 2023 at 09:04am
Listed by:
Liza M. Hurlburt Melo 508-395-4028,
Four Columns Realty, LLC 978-544-5100
Bought with:
Sherry L. Venezia
Real Homes Realty
Source: MLS PIN,MLS#: 73066449
Facts & features
Interior
Bedrooms & bathrooms
- Bedrooms: 3
- Bathrooms: 3
- Full bathrooms: 3
Primary bedroom
- Features: Closet, Flooring - Wall to Wall Carpet
- Level: First
- Area: 240
- Dimensions: 16 x 15
Bedroom 2
- Features: Bathroom - Full, Closet, Flooring - Wall to Wall Carpet
- Level: Basement
- Area: 210
- Dimensions: 14 x 15
Bedroom 3
- Features: Bathroom - 3/4
- Level: Basement
- Area: 196
- Dimensions: 14 x 14
Primary bathroom
- Features: Yes
Bathroom 1
- Level: First
Dining room
- Features: Flooring - Wall to Wall Carpet, Wainscoting
- Level: First
- Area: 210
- Dimensions: 14 x 15
Family room
- Features: Flooring - Wall to Wall Carpet, Exterior Access
- Level: Basement
- Area: 300
- Dimensions: 20 x 15
Kitchen
- Features: Pantry, Kitchen Island
- Level: First
- Area: 196
- Dimensions: 14 x 14
Living room
- Features: Flooring - Wall to Wall Carpet, Wainscoting
- Level: First
- Area: 315
- Dimensions: 21 x 15
Office
- Features: Closet, Flooring - Hardwood
- Level: First
- Area: 153
- Dimensions: 17 x 9
Heating
- Baseboard, Heat Pump, Oil
Cooling
- None
Appliances
- Laundry: Electric Dryer Hookup, Washer Hookup, In Basement
Features
- Closet, Home Office
- Flooring: Wood, Tile, Carpet, Flooring - Hardwood
- Windows: Insulated Windows
- Basement: Full,Finished,Walk-Out Access,Interior Entry
- Number of fireplaces: 2
- Fireplace features: Family Room, Living Room
Interior area
- Total structure area: 2,100
- Total interior livable area: 2,100 sqft
Property
Parking
- Total spaces: 8
- Parking features: Attached, Garage Door Opener, Storage, Workshop in Garage, Off Street
- Attached garage spaces: 2
- Uncovered spaces: 6
Features
- Patio & porch: Patio
- Exterior features: Patio, Storage
- Frontage length: 150.00
Lot
- Size: 2.37 Acres
- Features: Wooded, Cleared, Level
Details
- Parcel number: 3986499
- Zoning: R
Construction
Type & style
- Home type: SingleFamily
- Architectural style: Cape
- Property subtype: Single Family Residence
Materials
- Frame
- Foundation: Concrete Perimeter
- Roof: Other
Condition
- Year built: 1950
Utilities & green energy
- Electric: 200+ Amp Service
- Sewer: Public Sewer
- Water: Public
- Utilities for property: for Electric Range, for Electric Oven, for Electric Dryer, Washer Hookup, Icemaker Connection
Community & neighborhood
Community
- Community features: Public Transportation, Shopping, Park, Walk/Jog Trails, Stable(s), Golf, Highway Access, House of Worship, Public School
Location
- Region: Templeton
Other
Other facts
- Listing terms: Other (See Remarks)
- Road surface type: Paved
Price history
| Date | Event | Price |
|---|---|---|
| 1/31/2023 | Sold | $405,000+1.3%$193/sqft |
Source: MLS PIN #73066449 Report a problem | ||
| 12/26/2022 | Listed for sale | $399,900+128.5%$190/sqft |
Source: MLS PIN #73066449 Report a problem | ||
| 9/7/2018 | Sold | $175,000+3%$83/sqft |
Source: Public Record Report a problem | ||
| 7/19/2018 | Listed for sale | $169,900$81/sqft |
Source: Greelish Realty #72365198 Report a problem | ||
Public tax history
| Year | Property taxes | Tax assessment |
|---|---|---|
| 2025 | $5,607 -4.3% | $462,600 -0.5% |
| 2024 | $5,860 -2.5% | $465,100 |
| 2023 | $6,009 +5.2% | $465,100 +24.1% |
Find assessor info on the county website
Neighborhood: 01468
Nearby schools
GreatSchools rating
- 5/10Narragansett Middle SchoolGrades: 5-7Distance: 1.9 mi
- 4/10Narragansett Regional High SchoolGrades: 8-12Distance: 1.9 mi
Schools provided by the listing agent
- High: Narragansett Re
Source: MLS PIN. This data may not be complete. We recommend contacting the local school district to confirm school assignments for this home.

Get pre-qualified for a loan
At Zillow Home Loans, we can pre-qualify you in as little as 5 minutes with no impact to your credit score.An equal housing lender. NMLS #10287.
