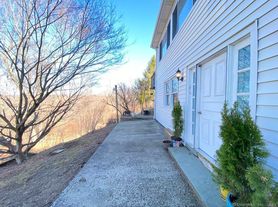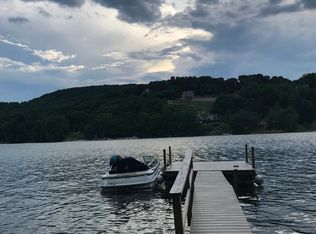Built in 2022, this ulta chic Colonial lies just 90 minutes from Manhattan and zoned to recently constructed New Fairfield High School. Don't overthink this one - Our home's measure in efficiency, curb appeal, location and value is unparalleled. Delicately customized and designed from the foundation up, each inch oozes 'Home' with purpose. Selective finishes throughout, Discover details in the stained oak flooring, floating staircase, shiplap facade, repurposed barn wood floors along the Dining room ceiling, solid shaker doors, matte gold & black hardware, chic lighting, marble backsplash - to the white veins drip throughout the black quartz countertops. To be clear, the home was built for the decision maker - giving owners a true suite; ft enhanced 9'+ ceiling, chandelier, Master bathroom and his+her walk-in closet... Ohh and beautiful French doors w/ front balcony. For guests, a main level en-suite. Two electric-modern fireplaces, wood beam, massive Marvin window, Anderson door/windows, upper level laundry, powder room, hidden storage, Doggy Nook, Upgraded electric, city water, spray foam cell insulation throughout, sheet rocked attic & more. Minutes from Sherman's Candlewood lake, Parks, Route22 & Metro North. Floor plans attached. Hurry...58 Big Trail, far enough to get away but close enough to get back. Available for purchase and/or rent to buy. 2025-10-31
House for rent
$4,600/mo
Fees may apply
58 Big Trl, Sherman, CT 06784
4beds
2,252sqft
Price may not include required fees and charges.
Singlefamily
Available now
-- Pets
Central air
-- Laundry
1 Attached garage space parking
Fireplace
What's special
Hidden storageRepurposed barn wood floorsChic lightingMassive marvin windowFloating staircaseMarble backsplashElectric-modern fireplaces
- 5 days |
- -- |
- -- |
Travel times
Looking to buy when your lease ends?
Consider a first-time homebuyer savings account designed to grow your down payment with up to a 6% match & a competitive APY.
Facts & features
Interior
Bedrooms & bathrooms
- Bedrooms: 4
- Bathrooms: 3
- Full bathrooms: 3
Heating
- Fireplace
Cooling
- Central Air
Appliances
- Included: Dishwasher, Range Oven, Refrigerator
Features
- Walk In Closet
- Has basement: Yes
- Has fireplace: Yes
Interior area
- Total interior livable area: 2,252 sqft
Property
Parking
- Total spaces: 1
- Parking features: Attached, Carport, Other
- Has attached garage: Yes
- Has carport: Yes
- Details: Contact manager
Features
- Exterior features: Vinyl, Walk In Closet
Details
- Parcel number: SHMNM43B3
Construction
Type & style
- Home type: SingleFamily
- Property subtype: SingleFamily
Condition
- Year built: 1950
Community & HOA
Location
- Region: Sherman
Financial & listing details
- Lease term: Contact For Details
Price history
| Date | Event | Price |
|---|---|---|
| 10/30/2025 | Listed for rent | $4,600+2.2%$2/sqft |
Source: Zillow Rentals | ||
| 7/24/2024 | Listing removed | -- |
Source: Zillow Rentals | ||
| 6/5/2024 | Listed for rent | $4,500$2/sqft |
Source: Zillow Rentals | ||
| 6/5/2024 | Listing removed | -- |
Source: | ||
| 3/20/2024 | Listed for sale | $739,000$328/sqft |
Source: | ||

