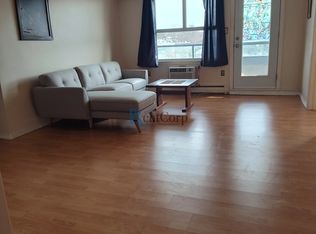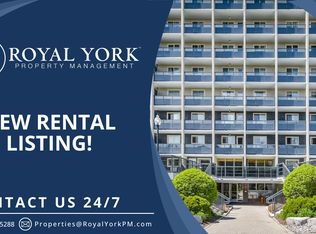Sold for $340,000 on 07/07/25
C$340,000
58 Bridgeport Rd E #205, Waterloo, ON N2J 4H5
2beds
1,122sqft
Condo/Apt Unit, Residential, Condominium
Built in 1974
-- sqft lot
$-- Zestimate®
C$303/sqft
$-- Estimated rent
Home value
Not available
Estimated sales range
Not available
Not available
Loading...
Owner options
Explore your selling options
What's special
Welcome to the Black Willow Suite 205! Step into this spacious 2-bed, 1-bath condo offering over 1,100 square feet of bright, open living space, plus plenty of storage. Enjoy the view from the expansive balcony. Located in a well-run building with a full-time superintendent on site, and great amenities including a fitness room, party room, library, and lounge. Condo fees include ALL utilities (Heat, Hydro, Water)! One designated parking spot plus ample visitor parking. Just steps away from shopping, gym, transit, and restaurants. Minutes from Uptown Waterloo's vibrant scene, with theatre, parks, universities, and St. Jacob's Farmer's Market just 10 minutes away. Move-in ready or bring your designer touch! Perfect for first-time buyers, professionals, empty nester and seniors.
Zillow last checked: 8 hours ago
Listing updated: August 21, 2025 at 12:45am
Listed by:
Laurie Keyes, Salesperson,
RE/MAX Twin City Realty Inc.,
Dailen Keyes, Salesperson,
RE/MAX Twin City Realty Inc.
Source: ITSO,MLS®#: 40735663Originating MLS®#: Cornerstone Association of REALTORS®
Facts & features
Interior
Bedrooms & bathrooms
- Bedrooms: 2
- Bathrooms: 1
- Full bathrooms: 1
- Main level bathrooms: 1
- Main level bedrooms: 2
Other
- Level: Main
Bedroom
- Level: Main
Bathroom
- Features: 3-Piece
- Level: Main
Dining room
- Level: Main
Foyer
- Level: Main
Kitchen
- Level: Main
Living room
- Level: Main
Storage
- Level: Main
Heating
- Baseboard, Gas Hot Water
Cooling
- None
Appliances
- Included: Refrigerator, Stove
- Laundry: Coin Operated, Common Area, Laundry Room, Lower Level, Shared
Features
- Ceiling Fan(s), Separate Heating Controls
- Windows: Window Coverings
- Has fireplace: No
Interior area
- Total structure area: 1,122
- Total interior livable area: 1,122 sqft
- Finished area above ground: 1,122
Property
Parking
- Total spaces: 1
- Parking features: Assigned, Outside/Surface/Open
- Uncovered spaces: 1
- Details: Assigned Space: 85
Accessibility
- Accessibility features: Accessible Public Transit Nearby, Accessible Elevator Installed, Accessible Entrance, Level within Dwelling
Features
- Patio & porch: Open
- Exterior features: Backs on Greenbelt, Balcony, Controlled Entry, Lighting
- Waterfront features: River/Stream
- Frontage type: South
Lot
- Features: Urban, Ample Parking, City Lot, Library, Place of Worship, Playground Nearby, Public Transit, Shopping Nearby, Trails
Details
- Parcel number: 230120015
- Zoning: GR
- Other equipment: Intercom
Construction
Type & style
- Home type: Condo
- Architectural style: 1 Storey/Apt
- Property subtype: Condo/Apt Unit, Residential, Condominium
- Attached to another structure: Yes
Materials
- Stucco
- Foundation: Poured Concrete
- Roof: Flat, Tar/Gravel
Condition
- 51-99 Years
- New construction: No
- Year built: 1974
Utilities & green energy
- Sewer: Sewer (Municipal)
- Water: Municipal
Community & neighborhood
Security
- Security features: Carbon Monoxide Detector(s), Monitored, Smoke Detector(s)
Location
- Region: Waterloo
HOA & financial
HOA
- Has HOA: Yes
- HOA fee: C$730 monthly
- Amenities included: Elevator(s), Fitness Center, Library, Party Room, Parking
- Services included: Insurance, Building Maintenance, Common Elements, Maintenance Grounds, Heat, Hydro, Parking, Trash, Property Management Fees, Snow Removal, Water
Price history
| Date | Event | Price |
|---|---|---|
| 7/7/2025 | Sold | C$340,000C$303/sqft |
Source: ITSO #40735663 | ||
Public tax history
Tax history is unavailable.
Neighborhood: Uptown North
Nearby schools
GreatSchools rating
No schools nearby
We couldn't find any schools near this home.

