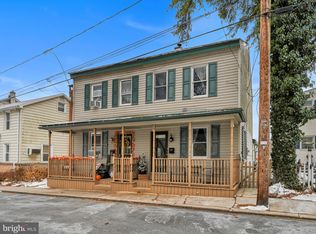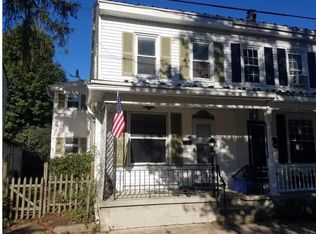Sold for $100,000 on 05/09/25
$100,000
58 Carbon St, Pine Grove, PA 17963
2beds
1,064sqft
Single Family Residence
Built in 1900
3,049 Square Feet Lot
$104,500 Zestimate®
$94/sqft
$1,122 Estimated rent
Home value
$104,500
$84,000 - $132,000
$1,122/mo
Zestimate® history
Loading...
Owner options
Explore your selling options
What's special
Whether you're downsizing or just starting out, what a perfect place to call home!! This semi detached, 2 bedroom , 1 bathroom home in the highly sought after Pine Grove School District, is just waiting for your finishing touches. The first floor includes a nice size living and dining room, a kitchen that includes all the appliances, and a mudroom/laundry room complete with a washer and dryer. Upstairs boasts two large bedrooms , a roomy bathroom, and not to forget, a walkup attic for plenty of excess storage space. Outside has covered front porch with a beautiful view of Canal Park where you can enjoy a cup of coffee or just sit and watch the world go by. A covered patio and a good size back yard provides the perfect spot for outside entertaining, rain or shine. No worries if you're a pet owner, the yard is fully fenced in, and there's a shed that's big enough to store all your lawn equipment and then some! Super low taxes and off street parking with enough room to park 3 cars comfortably. What are you waiting for? Schedule your showing today, this one won't last long!!
Zillow last checked: 8 hours ago
Listing updated: June 26, 2025 at 07:49am
Listed by:
Terry Imschweiler 484-695-3508,
United Real Estate Strive 212
Bought with:
Trent Stauffer, RM422216
Bold Realty
Source: Bright MLS,MLS#: PASK2020822
Facts & features
Interior
Bedrooms & bathrooms
- Bedrooms: 2
- Bathrooms: 1
- Full bathrooms: 1
Primary bedroom
- Level: Unspecified
Primary bedroom
- Features: Ceiling Fan(s)
- Level: Upper
- Area: 196 Square Feet
- Dimensions: 14 X 14
Bedroom 2
- Features: Ceiling Fan(s)
- Level: Upper
- Area: 143 Square Feet
- Dimensions: 11 x 13
Bathroom 1
- Features: Bathroom - Tub Shower, Built-in Features
- Level: Upper
- Area: 84 Square Feet
- Dimensions: 12 x 7
Dining room
- Features: Ceiling Fan(s)
- Level: Main
- Area: 121 Square Feet
- Dimensions: 11 X 11
Kitchen
- Features: Kitchen - Electric Cooking
- Level: Main
- Area: 84 Square Feet
- Dimensions: 12 X 7
Laundry
- Level: Main
- Area: 66 Square Feet
- Dimensions: 11 X 6
Living room
- Features: Ceiling Fan(s)
- Level: Main
- Area: 196 Square Feet
- Dimensions: 14 X 14
Heating
- Hot Water, Radiator, Oil
Cooling
- None
Appliances
- Included: Dryer, Dual Flush Toilets, Exhaust Fan, Oven/Range - Electric, Range Hood, Refrigerator, Washer, Water Heater
- Laundry: Main Level, Laundry Room
Features
- Ceiling Fan(s), Bathroom - Tub Shower, Floor Plan - Traditional, Recessed Lighting
- Flooring: Carpet, Vinyl
- Windows: Replacement, Wood Frames, Window Treatments
- Basement: Full,Unfinished,Exterior Entry,Interior Entry
- Has fireplace: No
Interior area
- Total structure area: 1,064
- Total interior livable area: 1,064 sqft
- Finished area above ground: 1,064
- Finished area below ground: 0
Property
Parking
- Total spaces: 3
- Parking features: Crushed Stone, Off Street, On Street
- Has uncovered spaces: Yes
Accessibility
- Accessibility features: None
Features
- Levels: Two
- Stories: 2
- Patio & porch: Patio, Porch
- Pool features: None
- Fencing: Chain Link,Wood
- Has view: Yes
- View description: Water, Canal
- Has water view: Yes
- Water view: Water,Canal
Lot
- Size: 3,049 sqft
- Dimensions: 20.00 x 150.00
- Features: Level
Details
- Additional structures: Above Grade, Below Grade, Outbuilding
- Parcel number: 58080049.000
- Zoning: RES
- Zoning description: Residential
- Special conditions: Standard
Construction
Type & style
- Home type: SingleFamily
- Architectural style: Traditional
- Property subtype: Single Family Residence
- Attached to another structure: Yes
Materials
- Vinyl Siding
- Foundation: Stone
- Roof: Shingle,Metal
Condition
- Good
- New construction: No
- Year built: 1900
Utilities & green energy
- Electric: 100 Amp Service
- Sewer: Public Sewer
- Water: Public
Community & neighborhood
Location
- Region: Pine Grove
- Subdivision: Pine Grove
- Municipality: PINE GROVE BORO
Other
Other facts
- Listing agreement: Exclusive Right To Sell
- Listing terms: Cash,Conventional
- Ownership: Fee Simple
- Road surface type: Paved, Black Top
Price history
| Date | Event | Price |
|---|---|---|
| 7/29/2025 | Listing removed | $1,250$1/sqft |
Source: Zillow Rentals | ||
| 7/10/2025 | Listed for rent | $1,250$1/sqft |
Source: Zillow Rentals | ||
| 5/9/2025 | Sold | $100,000+0.1%$94/sqft |
Source: | ||
| 4/18/2025 | Pending sale | $99,900$94/sqft |
Source: | ||
| 4/15/2025 | Listed for sale | $99,900+66.5%$94/sqft |
Source: | ||
Public tax history
| Year | Property taxes | Tax assessment |
|---|---|---|
| 2023 | $960 +0.6% | $13,305 |
| 2022 | $954 +0.8% | $13,305 |
| 2021 | $946 -0.8% | $13,305 |
Find assessor info on the county website
Neighborhood: 17963
Nearby schools
GreatSchools rating
- 5/10Pine Grove El SchoolGrades: PK-4Distance: 1 mi
- 4/10Pine Grove Area Middle SchoolGrades: 5-8Distance: 1 mi
- 4/10Pine Grove Area High SchoolGrades: 9-12Distance: 1 mi
Schools provided by the listing agent
- Elementary: Pine Grove Es
- Middle: Pine Grove Area Ms
- High: Pine Grove Area Hs
- District: Pine Grove Area
Source: Bright MLS. This data may not be complete. We recommend contacting the local school district to confirm school assignments for this home.

Get pre-qualified for a loan
At Zillow Home Loans, we can pre-qualify you in as little as 5 minutes with no impact to your credit score.An equal housing lender. NMLS #10287.
Sell for more on Zillow
Get a free Zillow Showcase℠ listing and you could sell for .
$104,500
2% more+ $2,090
With Zillow Showcase(estimated)
$106,590
