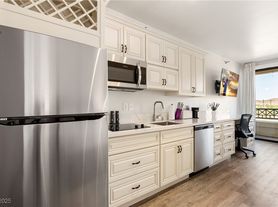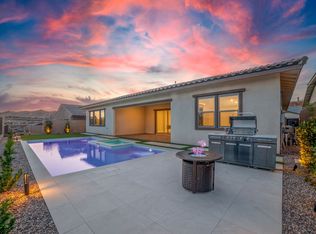luxury meets comfort in this stunning 4-bed, 3.5-bath rental home. With ample space and modern amenities, this property offers the ideal retreat for discerning renters. Step inside to discover a spacious den and loft area, perfect for work or relaxation. The kitchen is a chef's dream, boasting granite countertops, upgraded cabinets, an island, and stainless-steel appliances. The tile flooring throughout adds a touch of elegance to the space. Unwind in the master bathroom's large soaking tub after a long day, or enjoy the convenience of the additional bathrooms scattered throughout the home. Outside, the backyard oasis awaits, featuring pavers, a built-in BBQ area for entertaining, a tranquil fountain, and lush artificial turf, creating a low maintenance yet inviting outdoor space for gatherings or quiet evenings under the stars. Located in a desirable neighborhood, close to schools, parks, and shopping centers, this property offers the perfect blend of luxury, comfort, and convenience.
The data relating to real estate for sale on this web site comes in part from the INTERNET DATA EXCHANGE Program of the Greater Las Vegas Association of REALTORS MLS. Real estate listings held by brokerage firms other than this site owner are marked with the IDX logo.
Information is deemed reliable but not guaranteed.
Copyright 2022 of the Greater Las Vegas Association of REALTORS MLS. All rights reserved.
House for rent
$3,800/mo
58 Contrada Fiore Dr, Henderson, NV 89011
4beds
3,999sqft
Price may not include required fees and charges.
Singlefamily
Available now
Cats, dogs OK
Central air, electric, ceiling fan
In unit laundry
3 Attached garage spaces parking
Fireplace
What's special
Built-in bbq areaTranquil fountainAdditional bathroomsBackyard oasisLarge soaking tubTile flooringUpgraded cabinets
- 51 days |
- -- |
- -- |
Travel times
Facts & features
Interior
Bedrooms & bathrooms
- Bedrooms: 4
- Bathrooms: 4
- Full bathrooms: 3
- 1/2 bathrooms: 1
Rooms
- Room types: Recreation Room
Heating
- Fireplace
Cooling
- Central Air, Electric, Ceiling Fan
Appliances
- Included: Dishwasher, Disposal, Double Oven, Dryer, Microwave, Oven, Refrigerator, Stove, Washer
- Laundry: In Unit
Features
- Bedroom on Main Level, Ceiling Fan(s), Primary Downstairs, Window Treatments
- Flooring: Carpet, Tile
- Has fireplace: Yes
Interior area
- Total interior livable area: 3,999 sqft
Property
Parking
- Total spaces: 3
- Parking features: Attached, Garage, Private, Covered
- Has attached garage: Yes
- Details: Contact manager
Features
- Stories: 2
- Exterior features: Architecture Style: Two Story, Attached, Barbecue, Basketball Court, Bedroom on Main Level, Business Center, Ceiling Fan(s), Clubhouse, Country Club, Fitness Center, Garage, Garage Door Opener, Gated, Inside Entrance, Park, Playground, Pool, Primary Downstairs, Private, Recreation Room, Security, Tennis Court(s), Window Treatments
- Has spa: Yes
- Spa features: Hottub Spa
Details
- Parcel number: 16027213045
Construction
Type & style
- Home type: SingleFamily
- Property subtype: SingleFamily
Condition
- Year built: 2007
Community & HOA
Community
- Features: Clubhouse, Fitness Center, Playground, Tennis Court(s)
- Security: Gated Community
HOA
- Amenities included: Basketball Court, Fitness Center, Tennis Court(s)
Location
- Region: Henderson
Financial & listing details
- Lease term: Contact For Details
Price history
| Date | Event | Price |
|---|---|---|
| 9/8/2025 | Price change | $3,800-2.6%$1/sqft |
Source: LVR #2709136 | ||
| 8/18/2025 | Listed for rent | $3,900$1/sqft |
Source: LVR #2709136 | ||
| 5/3/2024 | Listing removed | -- |
Source: LVR #2578060 | ||
| 4/29/2024 | Listed for rent | $3,900$1/sqft |
Source: LVR #2578060 | ||
| 7/2/2008 | Sold | $735,000$184/sqft |
Source: Public Record | ||

