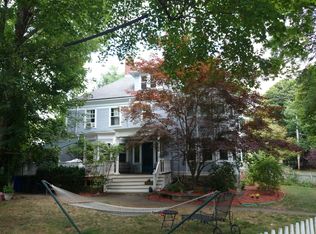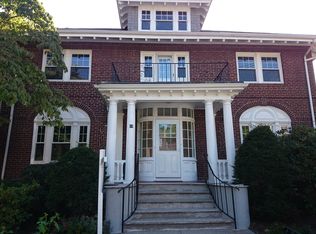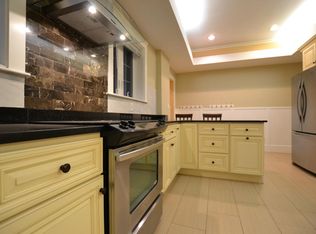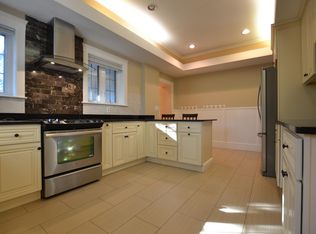Sold for $1,875,000
$1,875,000
58 Corey Rd, Brookline, MA 02445
6beds
2,907sqft
Single Family Residence
Built in 1892
5,334 Square Feet Lot
$1,867,800 Zestimate®
$645/sqft
$7,785 Estimated rent
Home value
$1,867,800
$1.74M - $2.00M
$7,785/mo
Zestimate® history
Loading...
Owner options
Explore your selling options
What's special
Gracious, light-filled, comfortable 9-room home on a corner lot in a sought after neighborhood close to shops and schools and 3 Green Line stops (B, C and D). Built in 1892, the home features soaring ceilings, exquisite quarter oak and maple wooden floors, and an inviting layout that begins with a gracious foyer. The oversized, fireplaced, bay-windowed living room and formal dining room are ideal for entertaining, while the large eat-in kitchen offers space and potential. Front and back stairways lead to 6 bedrooms or a combination of bedrooms, family and office space. A welcoming wrap-around front porch, and a peaceful back garden showcase both mature trees and shrubs and newer native and perennial plantings for year around color. Just minutes from the Boston Marathon route, beloved parks, and renowned restaurants, this property offers both charm and convenience. While move-in ready, it also provides opportunities for your own vision to update—an exciting opportunity.
Zillow last checked: 8 hours ago
Listing updated: July 15, 2025 at 09:37am
Listed by:
Eileen Strong O Boy 617-513-4343,
Hammond Residential Real Estate 617-731-4644
Bought with:
Elisabeth Preis
Compass
Source: MLS PIN,MLS#: 73366329
Facts & features
Interior
Bedrooms & bathrooms
- Bedrooms: 6
- Bathrooms: 3
- Full bathrooms: 3
Primary bedroom
- Features: Flooring - Hardwood
- Level: First
Bedroom 2
- Features: Flooring - Hardwood
- Level: Second
Bedroom 3
- Features: Flooring - Hardwood
- Level: Second
Bedroom 4
- Features: Flooring - Hardwood
- Level: Second
Bedroom 5
- Features: Flooring - Hardwood
- Level: Third
Primary bathroom
- Features: No
Bathroom 1
- Features: Bathroom - 3/4
- Level: First
Bathroom 2
- Features: Bathroom - Full
- Level: First
Bathroom 3
- Features: Bathroom - 3/4
- Level: Third
Dining room
- Features: Flooring - Hardwood
- Level: First
Kitchen
- Features: Flooring - Laminate, Flooring - Wood
- Level: First
Living room
- Features: Flooring - Hardwood
- Level: First
Heating
- Forced Air
Cooling
- Other
Appliances
- Included: Gas Water Heater, Range
- Laundry: In Basement
Features
- Bedroom
- Flooring: Wood, Flooring - Hardwood
- Windows: Insulated Windows, Storm Window(s)
- Basement: Full
- Number of fireplaces: 2
- Fireplace features: Living Room, Master Bedroom
Interior area
- Total structure area: 2,907
- Total interior livable area: 2,907 sqft
- Finished area above ground: 2,907
- Finished area below ground: 1,142
Property
Parking
- Total spaces: 3
- Parking features: Shared Driveway, Off Street
- Uncovered spaces: 3
Features
- Patio & porch: Porch
- Exterior features: Porch
- Frontage length: 75.00
Lot
- Size: 5,334 sqft
- Features: Corner Lot, Easements
Details
- Parcel number: 32430
- Zoning: S-7
Construction
Type & style
- Home type: SingleFamily
- Architectural style: Colonial,Victorian
- Property subtype: Single Family Residence
- Attached to another structure: Yes
Materials
- Frame, Stone
- Foundation: Stone
- Roof: Shingle
Condition
- Year built: 1892
Utilities & green energy
- Electric: Circuit Breakers
- Sewer: Public Sewer
- Water: Public
- Utilities for property: for Gas Range, for Gas Oven
Community & neighborhood
Community
- Community features: Public Transportation, Shopping, Tennis Court(s), Medical Facility, House of Worship, Private School, Public School, T-Station, University
Location
- Region: Brookline
- Subdivision: SalisburyRd-Corey Farm Neighborhood
Price history
| Date | Event | Price |
|---|---|---|
| 7/11/2025 | Sold | $1,875,000-1.2%$645/sqft |
Source: MLS PIN #73366329 Report a problem | ||
| 5/22/2025 | Contingent | $1,898,000$653/sqft |
Source: MLS PIN #73366329 Report a problem | ||
| 5/8/2025 | Price change | $1,898,000-5%$653/sqft |
Source: MLS PIN #73366329 Report a problem | ||
| 4/29/2025 | Listed for sale | $1,998,000$687/sqft |
Source: MLS PIN #73366329 Report a problem | ||
Public tax history
| Year | Property taxes | Tax assessment |
|---|---|---|
| 2025 | $20,915 +5.2% | $2,119,000 +4.2% |
| 2024 | $19,876 -0.5% | $2,034,400 +1.5% |
| 2023 | $19,981 +2.7% | $2,004,100 +5% |
Find assessor info on the county website
Neighborhood: 02445
Nearby schools
GreatSchools rating
- 8/10Michael Driscoll SchoolGrades: K-8Distance: 0.4 mi
- 9/10Brookline High SchoolGrades: 9-12Distance: 0.9 mi
- 9/10John D Runkle SchoolGrades: PK-8Distance: 0.4 mi
Schools provided by the listing agent
- Elementary: Driscoll-Runkle
- Middle: Buffer Grad Sch
- High: Brookline High
Source: MLS PIN. This data may not be complete. We recommend contacting the local school district to confirm school assignments for this home.
Get a cash offer in 3 minutes
Find out how much your home could sell for in as little as 3 minutes with a no-obligation cash offer.
Estimated market value$1,867,800
Get a cash offer in 3 minutes
Find out how much your home could sell for in as little as 3 minutes with a no-obligation cash offer.
Estimated market value
$1,867,800



