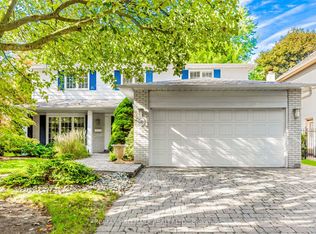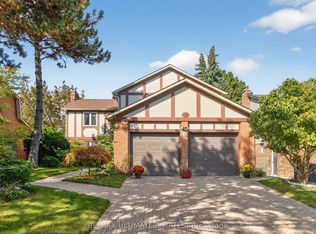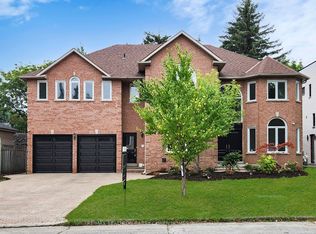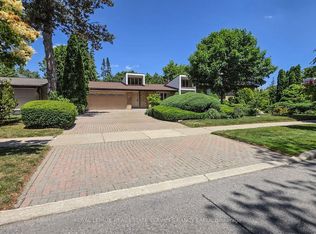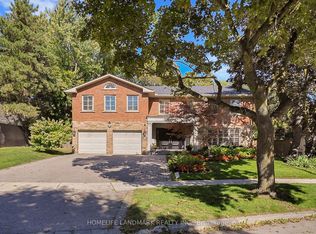Beautifully Elegant Home on an Expansive 12,000 Sq. Ft. Pie-Shaped LotRarely offered, this residence sits on one of the largest lots in the area and offers nearly 5,000 sq. ft. of living space, including a professionally finished basement. Featuring 4 bedrooms, 5 bathrooms, and a 2-car garage, the home has been thoughtfully upgraded to blend modern comfort with timeless character.The main floor showcases a spacious living and dining room, a classic wood-paneled library with new hardwood floors and custom built-in shelves, and a sun-filled family room with skylight, custom wall units, and wood accents. The gourmet kitchen features a central island, built-in appliances, and a breakfast area with walkout to a private garden oasis. Upstairs, the primary suite offers built-in cabinetry, a walk-in closet, and a spa-like ensuite. All bedrooms are generously sized, with three full bathrooms on the second level.Extensive upgrades include newer roof shingles, updated insulation, water softener, sump pump, fridge, interlocking driveway and patio. The backyard retreat boasts an in-ground pool and a custom cabana with a three-piece bathperfect for summer entertaining.Walking distance to Denlow P.S., Windfields J.H.S., York Mills Collegiate, Banbury Community Centre, Windfields Park, Edwards Gardens, and nearby elite private schools. A must-see property.
For sale
C$3,149,000
58 Cosmic Dr, Toronto, ON M3B 3G2
4beds
5baths
Single Family Residence
Built in ----
8,195.5 Square Feet Lot
$-- Zestimate®
C$--/sqft
C$-- HOA
What's special
Professionally finished basementClassic wood-paneled libraryNew hardwood floorsCustom built-in shelvesSun-filled family roomCustom wall unitsWood accents
- 103 days |
- 14 |
- 2 |
Zillow last checked: 8 hours ago
Listing updated: October 15, 2025 at 01:57pm
Listed by:
RE/MAX CROSSROADS REALTY INC.
Source: TRREB,MLS®#: C12373666 Originating MLS®#: Toronto Regional Real Estate Board
Originating MLS®#: Toronto Regional Real Estate Board
Facts & features
Interior
Bedrooms & bathrooms
- Bedrooms: 4
- Bathrooms: 5
Heating
- Forced Air, Gas
Cooling
- Central Air
Appliances
- Included: Water Softener
Features
- Sauna
- Flooring: Carpet Free
- Basement: Finished
- Has fireplace: Yes
Interior area
- Living area range: 3500-5000 null
Video & virtual tour
Property
Parking
- Total spaces: 6
- Parking features: Private Double
- Has attached garage: Yes
Features
- Stories: 2
- Has private pool: Yes
- Pool features: In Ground
Lot
- Size: 8,195.5 Square Feet
- Features: Irregular Lot, Cul de Sac/Dead End, Park, Place Of Worship, Public Transit, Rec./Commun.Centre, School, Pie Shaped Lot
Details
- Other equipment: Sump Pump
Construction
Type & style
- Home type: SingleFamily
- Property subtype: Single Family Residence
Materials
- Brick
- Foundation: Concrete
- Roof: Asphalt Shingle
Utilities & green energy
- Sewer: Sewer
Community & HOA
Location
- Region: Toronto
Financial & listing details
- Annual tax amount: C$14,086
- Date on market: 9/2/2025
RE/MAX CROSSROADS REALTY INC.
By pressing Contact Agent, you agree that the real estate professional identified above may call/text you about your search, which may involve use of automated means and pre-recorded/artificial voices. You don't need to consent as a condition of buying any property, goods, or services. Message/data rates may apply. You also agree to our Terms of Use. Zillow does not endorse any real estate professionals. We may share information about your recent and future site activity with your agent to help them understand what you're looking for in a home.
Price history
Price history
Price history is unavailable.
Public tax history
Public tax history
Tax history is unavailable.Climate risks
Neighborhood: Banbury
Nearby schools
GreatSchools rating
No schools nearby
We couldn't find any schools near this home.
- Loading
