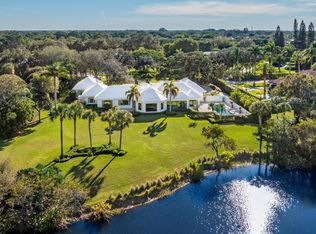STUNNING HARDWOOD FLOORS And outstanding millwork define this 4BR/6.2BA home sited on 1.23 acres, saltwater pool & spa, large private back yard $1,850,000. RX - 9977123
This property is off market, which means it's not currently listed for sale or rent on Zillow. This may be different from what's available on other websites or public sources.
