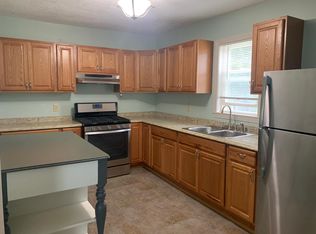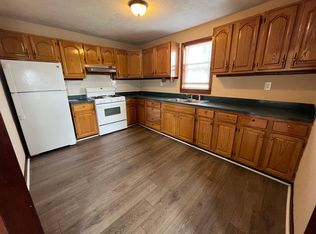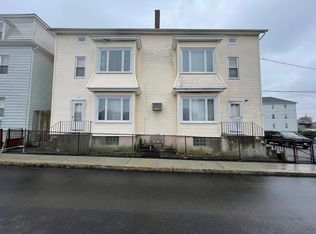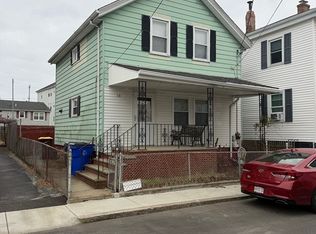Affordability alert! All Types of Financing welcome. As of 1/1/20 there are only 15 three family homes on the market in the City of Fall River. Whether your home search just started, or perhaps you were never able to find the "right opportunity" in last years super competitive market, please take a minute to consider this spacious, well cared for three family home. Each unit offers 2 bedrooms, 1 full bath, eat in kitchen, and a large open concept living/dining area. The 1st flr was recently vacated, (is super clean & bright) and prime for an owner occupied to move right in. If you are purchasing as an investment, this unit will rent super fast. In addition, all utilities are separate, there's a large 2 car garage & dry basement for loads of storage. Plenty of off-street parking & a low maint backyard rounds out some of the many opportunities this home has to offer. Rents are low, and offer lots of room for growth for the new owner. Roof 2014. Open house Sat 1/11/20 Fm 12:30 to 2pm.
This property is off market, which means it's not currently listed for sale or rent on Zillow. This may be different from what's available on other websites or public sources.




