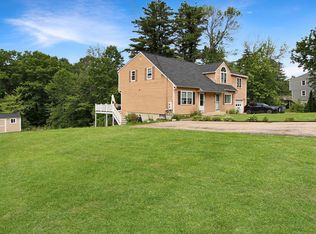Closed
Listed by:
Nikki Seavey,
Coldwell Banker Realty Center Harbor NH Off:603-253-4345
Bought with: Coldwell Banker Classic Realty
$350,000
58 B Dale Road #B, Hooksett, NH 03106
3beds
1,600sqft
Condominium
Built in 1986
-- sqft lot
$400,500 Zestimate®
$219/sqft
$2,728 Estimated rent
Home value
$400,500
$380,000 - $421,000
$2,728/mo
Zestimate® history
Loading...
Owner options
Explore your selling options
What's special
SHOWING FOR BACKUP OFFERS! Nicely maintained 3 bedroom, 2 bathroom condo located in desirable Hooksett! Updates include hardwood flooring on the entire first level, hardwood stairs and second floor landing. Two mini-split a/c units with brand new condenser. Kohler standby generator. Newer windows and roof as well. The kitchen has also been refinished with maple cabinets. There is a partially finished heated basement that offers a walkout to the large backyard! The yard offers plenty of space for activities and offers peace and quiet! The town ball fields are a short walk away
Zillow last checked: 8 hours ago
Listing updated: October 21, 2023 at 11:29am
Listed by:
Nikki Seavey,
Coldwell Banker Realty Center Harbor NH Off:603-253-4345
Bought with:
Dawn Desruisseaux
Coldwell Banker Classic Realty
Source: PrimeMLS,MLS#: 4961878
Facts & features
Interior
Bedrooms & bathrooms
- Bedrooms: 3
- Bathrooms: 2
- 3/4 bathrooms: 1
- 1/2 bathrooms: 1
Heating
- Natural Gas, Hot Water
Cooling
- Mini Split
Appliances
- Included: Dryer, Refrigerator, Washer, Electric Stove, Water Heater off Boiler
Features
- Flooring: Carpet, Hardwood, Tile
- Basement: Concrete,Full,Insulated,Partially Finished,Interior Stairs,Storage Space,Walkout,Interior Access,Exterior Entry,Walk-Out Access
Interior area
- Total structure area: 1,600
- Total interior livable area: 1,600 sqft
- Finished area above ground: 1,240
- Finished area below ground: 360
Property
Parking
- Total spaces: 1
- Parking features: Paved, Attached
- Garage spaces: 1
Features
- Levels: Two
- Stories: 2
- Exterior features: Deck
- Frontage length: Road frontage: 150
Lot
- Size: 1.40 Acres
- Features: Level
Details
- Parcel number: HOOKM13B42L10B
- Zoning description: Residential
- Other equipment: Standby Generator
Construction
Type & style
- Home type: Condo
- Property subtype: Condominium
Materials
- Wood Frame, Clapboard Exterior
- Foundation: Poured Concrete
- Roof: Asphalt Shingle
Condition
- New construction: No
- Year built: 1986
Utilities & green energy
- Electric: Circuit Breakers
- Sewer: Public Sewer
- Utilities for property: Underground Utilities
Community & neighborhood
Location
- Region: Hooksett
Price history
| Date | Event | Price |
|---|---|---|
| 10/18/2023 | Sold | $350,000-2.8%$219/sqft |
Source: | ||
| 9/11/2023 | Price change | $360,000-1.4%$225/sqft |
Source: | ||
| 9/8/2023 | Listed for sale | $365,000$228/sqft |
Source: | ||
| 7/26/2023 | Contingent | $365,000$228/sqft |
Source: | ||
| 7/19/2023 | Listed for sale | $365,000$228/sqft |
Source: | ||
Public tax history
| Year | Property taxes | Tax assessment |
|---|---|---|
| 2024 | $6,099 +6.1% | $359,600 |
| 2023 | $5,746 +12.6% | $359,600 +69.5% |
| 2022 | $5,101 +6.8% | $212,100 |
Find assessor info on the county website
Neighborhood: 03106
Nearby schools
GreatSchools rating
- 7/10Hooksett Memorial SchoolGrades: 3-5Distance: 0.7 mi
- 7/10David R. Cawley Middle SchoolGrades: 6-8Distance: 3.2 mi
- NAFred C. Underhill SchoolGrades: PK-2Distance: 2.9 mi
Get pre-qualified for a loan
At Zillow Home Loans, we can pre-qualify you in as little as 5 minutes with no impact to your credit score.An equal housing lender. NMLS #10287.
