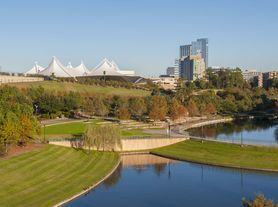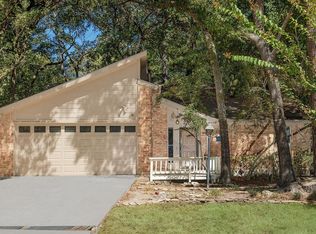Stately custom home in prestigious East Shore community surrounded by Lake Woodlands! Easy access to I-45, Town Center, Market Street, Hughes Landing. Prime location! Gorgeous updated home has 5 bedrooms w/ensuite baths. Home is designed around enjoying outdoor living-most every living space/bedroom has doors to upper/lower lanai/balcony. Lush landscaping & pool (plus SIP feature) is inviting. Wood floors. Quartz counters. New paint/fixtures. Custom cabinetry. Spacious formal dining room. W/I custom wine cellar w/wrought iron gates-great for entertaining. Open kitchen/family/casual dining room-has FP, views to pool. Kitchen is stunning w/central island-2 sinks, modern custom floor to ceiling cabs, premium appliances. Study has custom b/i's & loft library. Addl. desk & mud room by stairs. Primary ensuite bath is elegant w/soaking tub & chandelier, dual vanities, custom cabinets. Primary closet is decked out. Four beds upstairs w/ensuite baths. Expansive game room has full kitchenette.
Copyright notice - Data provided by HAR.com 2022 - All information provided should be independently verified.
House for rent
$9,880/mo
58 E Bay Blvd, Spring, TX 77380
5beds
7,726sqft
Price may not include required fees and charges.
Singlefamily
Available now
Electric, zoned, ceiling fan
Electric dryer hookup laundry
3 Attached garage spaces parking
Natural gas, zoned, fireplace
What's special
Gorgeous updated homeWood floorsLoft librarySpacious formal dining roomPremium appliancesQuartz countersCentral island
- 76 days |
- -- |
- -- |
Travel times
Looking to buy when your lease ends?
Consider a first-time homebuyer savings account designed to grow your down payment with up to a 6% match & a competitive APY.
Facts & features
Interior
Bedrooms & bathrooms
- Bedrooms: 5
- Bathrooms: 8
- Full bathrooms: 6
- 1/2 bathrooms: 2
Rooms
- Room types: Breakfast Nook, Family Room, Library, Office, Pantry
Heating
- Natural Gas, Zoned, Fireplace
Cooling
- Electric, Zoned, Ceiling Fan
Appliances
- Included: Dishwasher, Disposal, Double Oven, Microwave, Refrigerator, Stove
- Laundry: Electric Dryer Hookup, Hookups, Washer Hookup
Features
- 2 Staircases, Balcony, Ceiling Fan(s), Formal Entry/Foyer, High Ceilings, Open Ceiling, Primary Bed - 1st Floor, View, Walk-In Closet(s)
- Flooring: Carpet, Tile, Wood
- Has fireplace: Yes
Interior area
- Total interior livable area: 7,726 sqft
Property
Parking
- Total spaces: 3
- Parking features: Attached, Driveway, Covered
- Has attached garage: Yes
- Details: Contact manager
Features
- Stories: 2
- Exterior features: 1/4 Up to 1/2 Acre, 2 Staircases, Additional Parking, Architecture Style: Traditional, Attached, Balcony, Balcony/Terrace, Build Line Restricted, Clubhouse, Corner Lot, Driveway, Electric Dryer Hookup, Fitness Center, Floor Covering: Stone, Flooring: Stone, Flooring: Wood, Formal Dining, Formal Entry/Foyer, Gameroom Up, Guest Room, Guest Room Available, Heating system: Zoned, Heating: Gas, High Ceilings, In Ground, Insulated Doors, Insulated/Low-E windows, Jogging Path, Lot Features: Build Line Restricted, Corner Lot, Near Golf Course, 1/4 Up to 1/2 Acre, Near Golf Course, Open Ceiling, Oversized, Paid Patrol, Park, Patio/Deck, Picnic Area, Pool, Primary Bed - 1st Floor, Sprinkler System, Tennis Court(s), Utility Room, View Type: Lake, Walk-In Closet(s), Washer Hookup, Window Coverings, Wine Room
- Has private pool: Yes
- Has view: Yes
- View description: Water View
Details
- Parcel number: 96980105600
Construction
Type & style
- Home type: SingleFamily
- Property subtype: SingleFamily
Condition
- Year built: 2014
Community & HOA
Community
- Features: Clubhouse, Fitness Center, Tennis Court(s)
HOA
- Amenities included: Fitness Center, Pool, Tennis Court(s)
Location
- Region: Spring
Financial & listing details
- Lease term: Long Term,12 Months
Price history
| Date | Event | Price |
|---|---|---|
| 10/22/2025 | Price change | $9,880-21%$1/sqft |
Source: | ||
| 9/4/2025 | Listed for rent | $12,500$2/sqft |
Source: | ||

