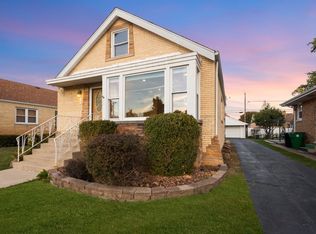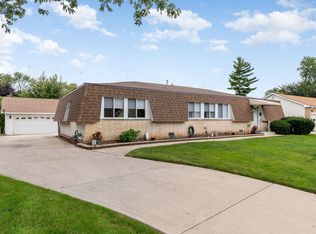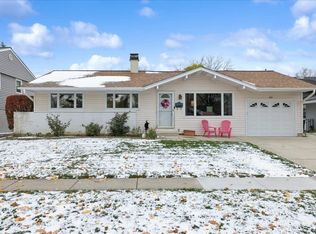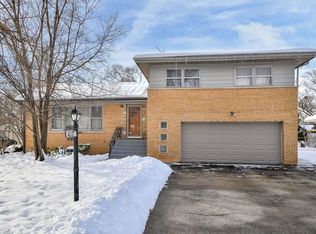Welcome to this beautifully maintained four-bedroom Colonial, perfectly situated on a spacious double lot in the heart of Villa Park. Classic character meets modern potential with hardwood floors beneath the carpet, a double length garage with a second garage door on the backside and a half finished basement that's ideal for a family room or gym. The main level features a bright, inviting living room and open dining area perfect for entertaining. Upstairs you will find four comfortable bedrooms with plenty of natural light and ample storage. Outside, enjoy an extra large yard offering endless possibilities for gardening, gathering or expansion. With its unbeatable location near parks, schools and commuter transportation. This home offers both charm and opportunity, a rare find on a double lot.
Active
$399,000
58 E Division St, Villa Park, IL 60181
4beds
1,758sqft
Est.:
Single Family Residence
Built in 1967
8,520.34 Square Feet Lot
$392,000 Zestimate®
$227/sqft
$-- HOA
What's special
Half finished basementComfortable bedroomsExtra large yardPlenty of natural lightSpacious double lotOpen dining areaAmple storage
- 56 days |
- 957 |
- 60 |
Zillow last checked: 8 hours ago
Listing updated: December 11, 2025 at 08:04am
Listing courtesy of:
Justine Yannias 630-812-8926,
Baird & Warner
Source: MRED as distributed by MLS GRID,MLS#: 12502220
Tour with a local agent
Facts & features
Interior
Bedrooms & bathrooms
- Bedrooms: 4
- Bathrooms: 2
- Full bathrooms: 1
- 1/2 bathrooms: 1
Rooms
- Room types: No additional rooms
Primary bedroom
- Features: Flooring (Carpet)
- Level: Second
- Area: 130 Square Feet
- Dimensions: 13X10
Bedroom 2
- Features: Flooring (Carpet)
- Level: Second
- Area: 143 Square Feet
- Dimensions: 13X11
Bedroom 3
- Features: Flooring (Carpet)
- Level: Second
- Area: 143 Square Feet
- Dimensions: 13X11
Bedroom 4
- Features: Flooring (Hardwood)
- Level: Second
- Area: 120 Square Feet
- Dimensions: 12X10
Dining room
- Features: Flooring (Hardwood)
- Level: Main
- Area: 130 Square Feet
- Dimensions: 13X10
Family room
- Features: Flooring (Vinyl)
- Level: Basement
- Area: 325 Square Feet
- Dimensions: 25X13
Kitchen
- Level: Main
- Area: 169 Square Feet
- Dimensions: 13X13
Laundry
- Level: Basement
- Area: 130 Square Feet
- Dimensions: 13X10
Living room
- Features: Flooring (Hardwood), Window Treatments (Bay Window(s))
- Level: Main
- Area: 247 Square Feet
- Dimensions: 19X13
Heating
- Natural Gas, Steam, Baseboard, Indv Controls, Zoned
Cooling
- Window Unit(s)
Appliances
- Laundry: In Unit
Features
- Windows: Screens
- Basement: Partially Finished,Full
Interior area
- Total structure area: 0
- Total interior livable area: 1,758 sqft
Property
Parking
- Total spaces: 2.5
- Parking features: Concrete, Garage Door Opener, Garage Owned, Detached, Garage
- Garage spaces: 2.5
- Has uncovered spaces: Yes
Accessibility
- Accessibility features: No Disability Access
Features
- Stories: 2
- Patio & porch: Patio
- Fencing: Fenced
Lot
- Size: 8,520.34 Square Feet
- Dimensions: 50 x 174
Details
- Additional parcels included: 0603304022
- Parcel number: 0603304021
- Special conditions: None
- Other equipment: Fan-Whole House, Sump Pump, Backup Sump Pump;
Construction
Type & style
- Home type: SingleFamily
- Architectural style: Colonial
- Property subtype: Single Family Residence
Materials
- Vinyl Siding, Brick
- Foundation: Concrete Perimeter
- Roof: Asphalt
Condition
- New construction: No
- Year built: 1967
Details
- Builder model: Colonial
Utilities & green energy
- Electric: Circuit Breakers, 200+ Amp Service
- Sewer: Public Sewer
- Water: Lake Michigan
Community & HOA
Community
- Security: Carbon Monoxide Detector(s)
HOA
- Services included: None
Location
- Region: Villa Park
Financial & listing details
- Price per square foot: $227/sqft
- Tax assessed value: $102,810
- Annual tax amount: $7,798
- Date on market: 10/28/2025
- Ownership: Fee Simple
Estimated market value
$392,000
$372,000 - $412,000
$3,238/mo
Price history
Price history
| Date | Event | Price |
|---|---|---|
| 10/28/2025 | Listed for sale | $399,000-6.3%$227/sqft |
Source: | ||
| 10/23/2025 | Listing removed | $426,000$242/sqft |
Source: My State MLS #11531706 Report a problem | ||
| 8/6/2025 | Price change | $426,000-3%$242/sqft |
Source: My State MLS #11531706 Report a problem | ||
| 7/8/2025 | Listed for sale | $439,000+62.6%$250/sqft |
Source: My State MLS #11531706 Report a problem | ||
| 7/10/2017 | Sold | $270,000-3.5%$154/sqft |
Source: | ||
Public tax history
Public tax history
| Year | Property taxes | Tax assessment |
|---|---|---|
| 2023 | $7,424 +2.9% | $102,810 +4% |
| 2022 | $7,217 +4.3% | $98,820 +2.6% |
| 2021 | $6,922 +2.4% | $96,360 +2.2% |
Find assessor info on the county website
BuyAbility℠ payment
Est. payment
$2,722/mo
Principal & interest
$1934
Property taxes
$648
Home insurance
$140
Climate risks
Neighborhood: 60181
Nearby schools
GreatSchools rating
- 5/10North Elementary SchoolGrades: K-5Distance: 0.6 mi
- 4/10Jefferson Middle SchoolGrades: 6-8Distance: 0.5 mi
- 9/10Willowbrook High SchoolGrades: 9-12Distance: 2.1 mi
Schools provided by the listing agent
- Elementary: North Elementary School
- Middle: Jefferson Middle School
- High: Willowbrook High School
- District: 45
Source: MRED as distributed by MLS GRID. This data may not be complete. We recommend contacting the local school district to confirm school assignments for this home.
- Loading
- Loading



