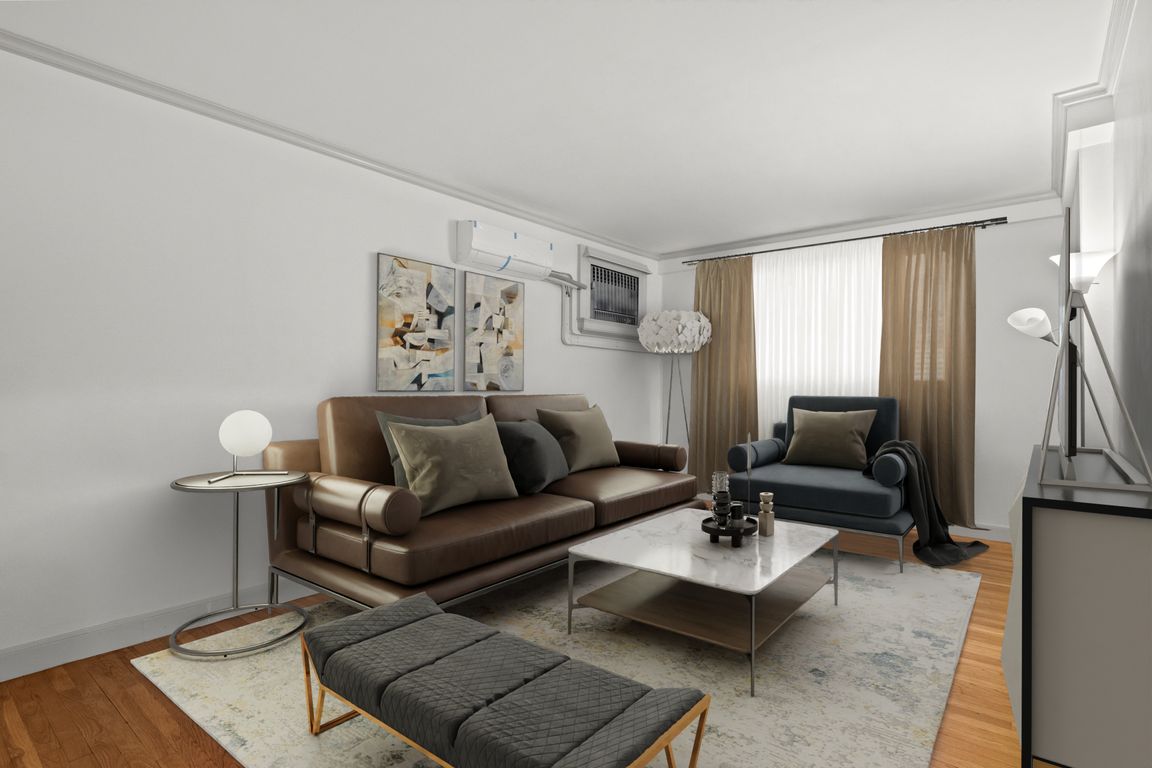Open: Sat 12pm-1:30pm

For salePrice cut: $20.1K (11/13)
$249,900
2beds
1,046sqft
58 Elm St APT 1, Worcester, MA 01609
2beds
1,046sqft
Condominium
Built in 1940
1 Open parking space
$239 price/sqft
$626 monthly HOA fee
What's special
Gleaming hardwood floorsRecently updated kitchenAmple closet spaceBrand-new mini splitsBeautiful georgian courtyardOne off-street parking spaceStainless-steel appliances
This renovated 2-bedroom, 1-bath condo blends historic character with thoughtful updates, including gleaming hardwood floors, fresh paint throughout, and brand-new mini splits. Heat and A/C electricity costs are covered by the condo fee. The foyer offers flexible space for a home office, ample closet space, and leads to a comfortable living ...
- 29 days |
- 3,212 |
- 84 |
Source: MLS PIN,MLS#: 73447281
Travel times
Foyer
Living Room
Dining Room
Kitchen
Bedroom
Bedroom
Bathroom
Outdoor 1
Zillow last checked: 8 hours ago
Listing updated: November 18, 2025 at 12:09pm
Listed by:
Kim McKean,
Lamacchia Realty, Inc.
Source: MLS PIN,MLS#: 73447281
Facts & features
Interior
Bedrooms & bathrooms
- Bedrooms: 2
- Bathrooms: 1
- Full bathrooms: 1
Primary bedroom
- Features: Ceiling Fan(s), Closet, Flooring - Hardwood
- Level: First
- Area: 180
- Dimensions: 15 x 12
Bedroom 2
- Features: Ceiling Fan(s), Closet, Flooring - Hardwood
- Level: First
- Area: 165
- Dimensions: 15 x 11
Bathroom 1
- Features: Bathroom - Full, Bathroom - With Tub & Shower, Flooring - Stone/Ceramic Tile
- Level: First
- Area: 49
- Dimensions: 7 x 7
Dining room
- Features: Flooring - Hardwood
- Level: First
- Area: 70
- Dimensions: 7 x 10
Kitchen
- Features: Ceiling Fan(s), Flooring - Vinyl, Countertops - Stone/Granite/Solid, Stainless Steel Appliances
- Level: First
- Area: 80
- Dimensions: 8 x 10
Living room
- Features: Flooring - Hardwood
- Level: First
- Area: 220
- Dimensions: 11 x 20
Heating
- Ductless
Cooling
- Ductless
Appliances
- Laundry: In Building
Features
- Flooring: Tile, Vinyl, Hardwood
- Basement: None
- Has fireplace: No
- Common walls with other units/homes: No One Below
Interior area
- Total structure area: 1,046
- Total interior livable area: 1,046 sqft
- Finished area above ground: 1,046
Video & virtual tour
Property
Parking
- Total spaces: 1
- Parking features: Off Street, Paved
- Has uncovered spaces: Yes
Features
- Entry location: Unit Placement(Front,Partially Below Grade)
Details
- Parcel number: M:03 B:28E L:0581,1764548
- Zoning: XX
Construction
Type & style
- Home type: Condo
- Property subtype: Condominium
- Attached to another structure: Yes
Materials
- Brick
- Roof: Rubber
Condition
- Year built: 1940
Utilities & green energy
- Electric: Circuit Breakers, 60 Amps/Less
- Sewer: Public Sewer
- Water: Public
- Utilities for property: for Electric Range
Community & HOA
Community
- Features: Public Transportation, Shopping, Park, Walk/Jog Trails, Medical Facility, Highway Access, House of Worship, Public School, T-Station, University
HOA
- Amenities included: Hot Water, Laundry, Storage
- Services included: Heat, Water, Sewer, Insurance, Maintenance Structure, Maintenance Grounds, Snow Removal, Trash, Air Conditioning, Reserve Funds
- HOA fee: $626 monthly
Location
- Region: Worcester
Financial & listing details
- Price per square foot: $239/sqft
- Tax assessed value: $192,400
- Annual tax amount: $2,538
- Date on market: 10/23/2025