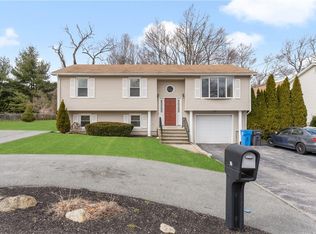Sold for $520,000 on 12/18/24
$520,000
58 Elton Cir, Cranston, RI 02921
4beds
1,580sqft
Single Family Residence
Built in 1966
8,001.97 Square Feet Lot
$534,500 Zestimate®
$329/sqft
$3,319 Estimated rent
Home value
$534,500
$476,000 - $604,000
$3,319/mo
Zestimate® history
Loading...
Owner options
Explore your selling options
What's special
Location & Renovated! Situated in desirable Westwood Estates in Western Cranston this nicely renovated home is ready for immediate occupancy. This home offers an ideal layout for everyday living or an In-Law Suite, home office, etc with its own private driveway, entrance, patio, bed, bath and plumbing in place for a kitchen. Featuring an all-new interior including a perfectly designed granite & stainless kitchen w/subway tiled backsplash, two custom tiled full baths, cathedraled living room w/fireplace for those cozy winter nights, all new flooring, doors & more! Also offering an additional unfinished lower level perfect for more living expansion and/or storage, a well-manicured yard, large storage shed, room for a garage if desired, low maintenance siding & more. All set in a super convenient location just moments to 295, shopping, schools & all points. Move right in for the Holidays!
Zillow last checked: 8 hours ago
Listing updated: December 18, 2024 at 01:58pm
Listed by:
Michael Russo 401-465-0417,
RI Real Estate Services
Bought with:
Evelyn Arias, RES.0041196
BHHS Pinnacle Realty
Source: StateWide MLS RI,MLS#: 1372996
Facts & features
Interior
Bedrooms & bathrooms
- Bedrooms: 4
- Bathrooms: 2
- Full bathrooms: 2
Primary bedroom
- Features: Ceiling Height 7 to 9 ft
- Level: Third
- Area: 143 Square Feet
- Dimensions: 13
Bathroom
- Features: Ceiling Height 7 to 9 ft
- Level: Third
- Area: 56 Square Feet
- Dimensions: 8
Bathroom
- Features: Ceiling Height 7 to 9 ft
- Level: First
- Area: 63 Square Feet
- Dimensions: 9
Other
- Features: Ceiling Height 7 to 9 ft
- Level: Third
- Area: 117 Square Feet
- Dimensions: 13
Other
- Features: Ceiling Height 7 to 9 ft
- Level: Third
- Area: 81 Square Feet
- Dimensions: 9
Dining area
- Features: Ceiling Height 7 to 9 ft
- Level: Second
- Area: 99 Square Feet
- Dimensions: 11
Family room
- Features: Ceiling Height 7 to 9 ft
- Level: First
- Area: 260 Square Feet
- Dimensions: 20
Kitchen
- Features: Ceiling Height 7 to 9 ft
- Level: Second
- Area: 99 Square Feet
- Dimensions: 11
Living room
- Features: High Ceilings
- Level: Second
- Area: 209 Square Feet
- Dimensions: 19
Office
- Features: Ceiling Height 7 to 9 ft
- Level: First
- Area: 100 Square Feet
- Dimensions: 10
Porch
- Level: Second
- Area: 49 Square Feet
- Dimensions: 7
Recreation room
- Features: Ceiling Height 7 to 9 ft
- Level: Lower
- Area: 396 Square Feet
- Dimensions: 22
Utility room
- Features: Ceiling Height 7 to 9 ft
- Level: Lower
- Area: 70 Square Feet
- Dimensions: 10
Heating
- Oil, Baseboard, Forced Water, Zoned
Cooling
- None
Appliances
- Included: Tankless Water Heater, Dishwasher, Dryer, Microwave, Oven/Range, Refrigerator, Washer
Features
- Cathedral Ceiling(s), Internal Expansion, Wet Bar, Plumbing (Mixed), Insulation (Unknown)
- Flooring: Ceramic Tile, Hardwood, Laminate
- Windows: Insulated Windows
- Basement: Partial,Interior Entry,Unfinished,Storage Space,Utility
- Number of fireplaces: 1
- Fireplace features: Stone
Interior area
- Total structure area: 1,580
- Total interior livable area: 1,580 sqft
- Finished area above ground: 1,580
- Finished area below ground: 0
Property
Parking
- Total spaces: 8
- Parking features: No Garage, Driveway
- Has uncovered spaces: Yes
Features
- Patio & porch: Deck, Patio
Lot
- Size: 8,001 sqft
- Features: Sidewalks
Details
- Additional structures: Outbuilding
- Foundation area: 1008
- Parcel number: CRANM373L151U
- Special conditions: Conventional/Market Value
Construction
Type & style
- Home type: SingleFamily
- Property subtype: Single Family Residence
Materials
- Masonry, Vinyl Siding
- Foundation: Concrete Perimeter
Condition
- New construction: No
- Year built: 1966
Utilities & green energy
- Electric: 100 Amp Service, 220 Volts, Circuit Breakers
- Sewer: Public Sewer
- Water: Municipal, Public
- Utilities for property: Sewer Connected, Water Connected
Community & neighborhood
Community
- Community features: Near Public Transport, Commuter Bus, Golf, Highway Access, Hospital, Interstate, Private School, Public School, Recreational Facilities, Restaurants, Schools, Near Shopping, Near Swimming, Tennis
Location
- Region: Cranston
- Subdivision: Westwood / Western Cranston
Price history
| Date | Event | Price |
|---|---|---|
| 12/18/2024 | Sold | $520,000-2.8%$329/sqft |
Source: | ||
| 12/18/2024 | Pending sale | $535,000$339/sqft |
Source: | ||
| 11/26/2024 | Contingent | $535,000$339/sqft |
Source: | ||
| 11/14/2024 | Price change | $535,000-1.8%$339/sqft |
Source: | ||
| 10/24/2024 | Price change | $545,000-0.9%$345/sqft |
Source: | ||
Public tax history
| Year | Property taxes | Tax assessment |
|---|---|---|
| 2025 | $5,291 +9.1% | $381,200 +7% |
| 2024 | $4,849 +0.9% | $356,300 +40.1% |
| 2023 | $4,808 +2.1% | $254,400 |
Find assessor info on the county website
Neighborhood: 02921
Nearby schools
GreatSchools rating
- 6/10Stone Hill SchoolGrades: K-5Distance: 0.7 mi
- 7/10Western Hills Middle SchoolGrades: 6-8Distance: 1.2 mi
- 9/10Cranston High School WestGrades: 9-12Distance: 1.3 mi

Get pre-qualified for a loan
At Zillow Home Loans, we can pre-qualify you in as little as 5 minutes with no impact to your credit score.An equal housing lender. NMLS #10287.
Sell for more on Zillow
Get a free Zillow Showcase℠ listing and you could sell for .
$534,500
2% more+ $10,690
With Zillow Showcase(estimated)
$545,190