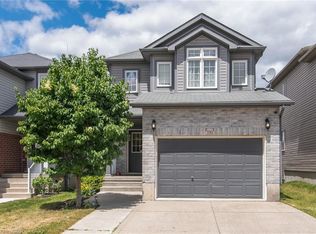Sold for $700,000 on 09/22/25
C$700,000
58 Featherstone St, Kitchener, ON N2R 1Z4
3beds
1,222sqft
Row/Townhouse, Residential
Built in 2008
3,345.06 Square Feet Lot
$-- Zestimate®
C$573/sqft
$-- Estimated rent
Home value
Not available
Estimated sales range
Not available
Not available
Loading...
Owner options
Explore your selling options
What's special
Step into this beautifully finished 3-bedroom, 3.5-bathroom townhome located in the heart of Huron Park, one of Kitchener’s most sought-after, family-friendly neighbourhoods. From the moment you arrive, you’ll be captivated by the elegant interior touches—chair rail and raised-panel wainscoting add character and charm throughout the main and upper levels. The bright, open-concept kitchen boasts updated quartz countertops and a layout ideal for both everyday life and entertaining guests. Finished on all levels, this home offers turn-key convenience with a well-designed interior and inviting outdoor space. The private, landscaped backyard provides a peaceful escape with minimal maintenance—perfect for relaxing or hosting. Whether you're upsizing, downsizing, or buying your first home, this property checks all the boxes for style, space, and location. Your next chapter begins here. Don’t miss your chance to make this stunning townhome yours—schedule a viewing today!
Zillow last checked: 8 hours ago
Listing updated: September 21, 2025 at 09:23pm
Listed by:
Brent Dawdy, Salesperson,
ROYAL LEPAGE CROWN REALTY SERVICES, BROKERAGE
Source: ITSO,MLS®#: 40755558Originating MLS®#: Cornerstone Association of REALTORS®
Facts & features
Interior
Bedrooms & bathrooms
- Bedrooms: 3
- Bathrooms: 4
- Full bathrooms: 3
- 1/2 bathrooms: 1
- Main level bathrooms: 1
Other
- Features: Carpet Free, Ensuite, Laminate, Walk-in Closet
- Level: Second
Bedroom
- Features: Carpet Free, Laminate
- Level: Second
Bedroom
- Features: Carpet Free, Laminate
- Level: Second
Bathroom
- Features: 3-Piece
- Level: Basement
Bathroom
- Features: 2-Piece, Tile Floors
- Level: Main
Bathroom
- Features: 4-Piece, Carpet Free, Tile Floors
- Level: Second
Other
- Features: 3-Piece, Ensuite, Tile Floors
- Level: Second
Bonus room
- Level: Basement
Other
- Features: Carpet Free, Laminate
- Level: Main
Laundry
- Features: Carpet Free, Tile Floors
- Level: Main
Living room
- Features: Carpet Free, Laminate
- Level: Main
Heating
- Forced Air, Natural Gas
Cooling
- Central Air
Appliances
- Included: Water Softener, Dishwasher, Dryer, Microwave, Refrigerator, Stove, Washer
- Laundry: Main Level
Features
- Basement: Full,Finished
- Has fireplace: No
Interior area
- Total structure area: 1,552
- Total interior livable area: 1,222 sqft
- Finished area above ground: 1,222
- Finished area below ground: 329
Property
Parking
- Total spaces: 2
- Parking features: Attached Garage, Garage Door Opener, Asphalt, Private Drive Single Wide
- Attached garage spaces: 1
- Uncovered spaces: 1
Features
- Patio & porch: Deck, Patio
- Exterior features: Landscaped
- Frontage type: West
- Frontage length: 18.09
Lot
- Size: 3,345 sqft
- Dimensions: 18.09 x
- Features: Urban, Irregular Lot, Highway Access, Library, Major Highway, Park, Place of Worship, Playground Nearby, Public Parking, Public Transit, Regional Mall, Schools, Shopping Nearby
- Topography: Level
Details
- Parcel number: 226071624
- Zoning: R6
Construction
Type & style
- Home type: Townhouse
- Architectural style: Two Story
- Property subtype: Row/Townhouse, Residential
- Attached to another structure: Yes
Materials
- Brick Veneer, Vinyl Siding
- Foundation: Concrete Perimeter
- Roof: Asphalt Shing
Condition
- 16-30 Years
- New construction: No
- Year built: 2008
Utilities & green energy
- Sewer: Sewer (Municipal)
- Water: Municipal-Metered
- Utilities for property: Cable Available, Cell Service, Electricity Connected, Garbage/Sanitary Collection, High Speed Internet Avail, Natural Gas Connected, Recycling Pickup, Street Lights, Phone Available
Community & neighborhood
Security
- Security features: Smoke Detector, Smoke Detector(s)
Location
- Region: Kitchener
Price history
| Date | Event | Price |
|---|---|---|
| 9/22/2025 | Sold | C$700,000C$573/sqft |
Source: ITSO #40755558 | ||
Public tax history
Tax history is unavailable.
Neighborhood: Huron South
Nearby schools
GreatSchools rating
No schools nearby
We couldn't find any schools near this home.
