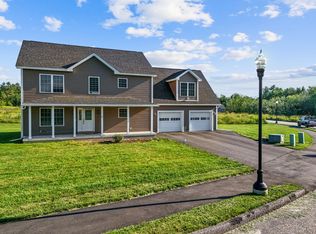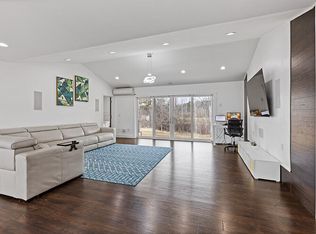Closed
$500,000
58 Fieldstone Drive, Augusta, ME 04330
3beds
1,837sqft
Single Family Residence
Built in 2018
0.58 Acres Lot
$542,000 Zestimate®
$272/sqft
$2,620 Estimated rent
Home value
$542,000
$515,000 - $569,000
$2,620/mo
Zestimate® history
Loading...
Owner options
Explore your selling options
What's special
Must See! An unparalleled BEAUTIFUL 1800+ sq/ft home in Augusta's newest neighborhood! This gem is a 3 bed, 2 bath home with an open concept kitchen, living and dining room. Hardwood floors throughout, with tile floors in bathrooms and mud room. The entire house is equipped with an abundance of recessed LED high-hats; most with dimmers. The kitchen features quartz countertops, an oversized ''eat at'' center island, hardwood cabinets with soft close drawers, GE appliances, and a Bertazzoni designer gas range with convection oven. The welcoming spacious foyer leads into a living room which showcases a propane gas fireplace. This home uses an energy efficient propane on demand boiler with baseboard hot water heat throughout and 2 minisplits for supplemental heat/cool options. There is also an automatic propane powered whole house generator on 'standby' in case of any interruption of power. The property has been well landscaped with perennials, and there are newly built raised beds awaiting your planting of herbs and vegetables surrounded by a new fence installed in the back yard in 2021. There is also a deck off the dining room and an oversized garden shed out back. The driveway is paved and there is an insulated/sheet rocked attached 2 car garage. The full foundation basement with bulkhead is ready to be finished; bring your creativity.
Zillow last checked: 8 hours ago
Listing updated: March 17, 2025 at 08:39am
Listed by:
Pouliot Real Estate 207-248-6044
Bought with:
Coldwell Banker Realty
Source: Maine Listings,MLS#: 1557514
Facts & features
Interior
Bedrooms & bathrooms
- Bedrooms: 3
- Bathrooms: 2
- Full bathrooms: 2
Bedroom 1
- Level: First
Bedroom 2
- Level: First
Bedroom 3
- Level: First
Dining room
- Features: Informal
- Level: First
Kitchen
- Features: Kitchen Island, Pantry
- Level: First
Laundry
- Level: First
Living room
- Features: Gas Fireplace
- Level: First
Heating
- Baseboard, Zoned
Cooling
- Heat Pump
Features
- 1st Floor Primary Bedroom w/Bath, One-Floor Living, Walk-In Closet(s), Primary Bedroom w/Bath
- Flooring: Tile, Wood
- Basement: Bulkhead,Interior Entry,Full,Unfinished
- Number of fireplaces: 1
Interior area
- Total structure area: 1,837
- Total interior livable area: 1,837 sqft
- Finished area above ground: 1,837
- Finished area below ground: 0
Property
Parking
- Total spaces: 2
- Parking features: Paved, On Site, Garage Door Opener
- Attached garage spaces: 2
Features
- Patio & porch: Deck, Porch
Lot
- Size: 0.58 Acres
- Features: Near Golf Course, Near Shopping, Near Town, Neighborhood, Suburban, Level, Open Lot, Sidewalks, Landscaped
Details
- Additional structures: Shed(s)
- Parcel number: AUGUM00010B00085L00000
- Zoning: RA
- Other equipment: Cable, Generator
Construction
Type & style
- Home type: SingleFamily
- Architectural style: Ranch
- Property subtype: Single Family Residence
Materials
- Wood Frame, Vinyl Siding
- Roof: Shingle
Condition
- Year built: 2018
Utilities & green energy
- Electric: Circuit Breakers
- Sewer: Public Sewer
- Water: Public
Community & neighborhood
Location
- Region: Augusta
Other
Other facts
- Road surface type: Paved
Price history
| Date | Event | Price |
|---|---|---|
| 6/16/2023 | Sold | $500,000+4.2%$272/sqft |
Source: | ||
| 5/3/2023 | Pending sale | $479,900$261/sqft |
Source: | ||
| 5/1/2023 | Listed for sale | $479,900+10.3%$261/sqft |
Source: | ||
| 9/30/2021 | Sold | $435,000+44.1%$237/sqft |
Source: | ||
| 11/27/2017 | Sold | $301,810$164/sqft |
Source: | ||
Public tax history
| Year | Property taxes | Tax assessment |
|---|---|---|
| 2024 | $6,678 +8.4% | $280,600 +4.6% |
| 2023 | $6,160 +5.4% | $268,300 +0.6% |
| 2022 | $5,846 +4.7% | $266,700 |
Find assessor info on the county website
Neighborhood: 04330
Nearby schools
GreatSchools rating
- 7/10Lillian Parks Hussey SchoolGrades: K-6Distance: 0.9 mi
- 3/10Cony Middle SchoolGrades: 7-8Distance: 0.3 mi
- 4/10Cony Middle and High SchoolGrades: 9-12Distance: 0.3 mi

Get pre-qualified for a loan
At Zillow Home Loans, we can pre-qualify you in as little as 5 minutes with no impact to your credit score.An equal housing lender. NMLS #10287.

