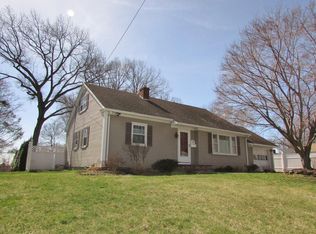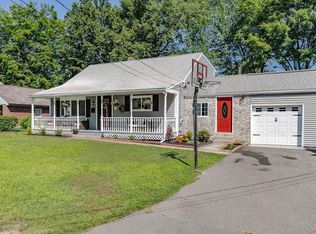This tastefully updated Open Floor Plan 3-Bedroom Ranch Home with attached garage is sure to impress! The number of updates made to this home are more than can be listed here. Some of them include Re-finished Gleaming Hardwood floors in the Living Room, Bedrooms & Hallway, New Tile Floor in Kitchen & Dining Room, Brand New Bathroom, Granite Countertops in Kitchen, 93.5% Efficient Gas Furnace, 200 Amp Electrical Service, New Siding and Garage Door, 30yr Roof and so much more! The large refinished back deck overlooks a beautiful level and private backyard. The floor plan flows really nicely in this home and is perfect for entertaining. There are Gorgeous Custom Built-ins in the dining Room and Custom Cherry Cabinets in the Kitchen. This home is a "Must See" in order to really appreciate all it has to offer. Sale is contingent on seller finding suitable housing.
This property is off market, which means it's not currently listed for sale or rent on Zillow. This may be different from what's available on other websites or public sources.


