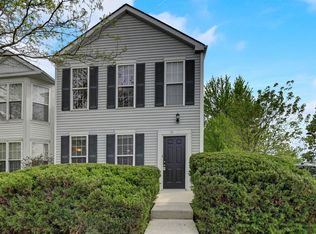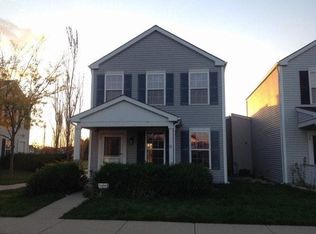Closed
$300,000
58 Harmony Ln, Romeoville, IL 60446
3beds
1,600sqft
Single Family Residence
Built in 2002
2,613.6 Square Feet Lot
$330,900 Zestimate®
$188/sqft
$2,737 Estimated rent
Home value
$330,900
$314,000 - $347,000
$2,737/mo
Zestimate® history
Loading...
Owner options
Explore your selling options
What's special
Romeoville, come and see the most magnificent home to hit the market in the Home Town neighborhood! Surrounded by an awesome park, pond, pool and exercise facilities, this home has it all! 3 full bedrooms and 2 and a half baths plus a full immaculately finished basement (2022). You won't find anything else like this! The first floor has an awesome open concept kitchen and dining with solid wood cabinetry, stainless steel appliances and over the range microwave. The dining room has ample space for a full sectional and massive flat screen TV. Opposite the living room is a spacious sitting room perfect for relaxing and enjoying morning coffee. Upstairs is the amazingly spacious master suite which features an oversized bedroom, full walk-in closet and a huge master bathroom. On the opposite side of the second floor (separated by a full updated bathroom), you'll find two large bedrooms with ample closet space. The basement is the crown jewel! It was completely refinished in 2021. This awesome basement has it all: plenty of space for storage, entertainment and relaxing & watching the game on the big screen. This home has many other noteworthy upgrades: new windows (3 years ago), new water heater (2023), new A/C (2020). And, the architectural shingles on the roof are in excellent condition! Book your showing today! Washer and Dryer not included but may be available for purchase.
Zillow last checked: 8 hours ago
Listing updated: August 16, 2023 at 02:07am
Listing courtesy of:
Corey Miller 773-745-1000,
Chicagoland Brokers, Inc.
Bought with:
Eula Latrice Boyce, CSC
Berkshire Hathaway HomeServices Starck Real Estate
Source: MRED as distributed by MLS GRID,MLS#: 11785358
Facts & features
Interior
Bedrooms & bathrooms
- Bedrooms: 3
- Bathrooms: 3
- Full bathrooms: 2
- 1/2 bathrooms: 1
Primary bedroom
- Features: Flooring (Carpet), Bathroom (Full)
- Level: Second
- Area: 252 Square Feet
- Dimensions: 12X21
Bedroom 2
- Features: Flooring (Carpet)
- Level: Second
- Area: 144 Square Feet
- Dimensions: 12X12
Bedroom 3
- Features: Flooring (Carpet)
- Level: Second
- Area: 120 Square Feet
- Dimensions: 10X12
Dining room
- Features: Flooring (Carpet)
- Level: Main
- Area: 143 Square Feet
- Dimensions: 11X13
Kitchen
- Features: Kitchen (Eating Area-Table Space), Flooring (Wood Laminate)
- Level: Main
- Area: 273 Square Feet
- Dimensions: 13X21
Laundry
- Features: Flooring (Wood Laminate)
- Level: Main
- Area: 30 Square Feet
- Dimensions: 5X6
Living room
- Features: Flooring (Carpet)
- Level: Main
- Area: 176 Square Feet
- Dimensions: 11X16
Heating
- Natural Gas, Forced Air
Cooling
- Central Air
Appliances
- Included: Range, Dishwasher, Refrigerator, Disposal, Stainless Steel Appliance(s), Water Softener Rented
- Laundry: Main Level
Features
- Flooring: Laminate
- Basement: Finished,Full
Interior area
- Total structure area: 0
- Total interior livable area: 1,600 sqft
Property
Parking
- Total spaces: 2
- Parking features: Asphalt, Garage Door Opener, On Site, Garage Owned, Attached, Garage
- Attached garage spaces: 2
- Has uncovered spaces: Yes
Accessibility
- Accessibility features: No Disability Access
Features
- Stories: 2
- Patio & porch: Porch
Lot
- Size: 2,613 sqft
- Dimensions: 38 X 80
Details
- Parcel number: 1104072090730000
- Special conditions: None
- Other equipment: Water-Softener Rented, Sump Pump
Construction
Type & style
- Home type: SingleFamily
- Property subtype: Single Family Residence
Materials
- Aluminum Siding, Vinyl Siding
- Foundation: Concrete Perimeter
- Roof: Asphalt
Condition
- New construction: No
- Year built: 2002
Utilities & green energy
- Electric: Circuit Breakers
- Sewer: Public Sewer
- Water: Public, Shared Well
Community & neighborhood
Security
- Security features: Carbon Monoxide Detector(s)
Location
- Region: Romeoville
- Subdivision: Hometown
HOA & financial
HOA
- Has HOA: Yes
- HOA fee: $100 monthly
- Services included: Insurance, Clubhouse, Exercise Facilities, Pool, Lawn Care, Snow Removal
Other
Other facts
- Listing terms: FHA
- Ownership: Fee Simple w/ HO Assn.
Price history
| Date | Event | Price |
|---|---|---|
| 7/27/2023 | Sold | $300,000+3.5%$188/sqft |
Source: | ||
| 6/22/2023 | Contingent | $289,900$181/sqft |
Source: | ||
| 6/6/2023 | Listed for sale | $289,900$181/sqft |
Source: | ||
| 5/22/2023 | Contingent | $289,900$181/sqft |
Source: | ||
| 5/17/2023 | Listed for sale | $289,900+41.4%$181/sqft |
Source: | ||
Public tax history
| Year | Property taxes | Tax assessment |
|---|---|---|
| 2023 | $8,126 +8.8% | $83,851 +12.6% |
| 2022 | $7,467 +5.1% | $74,437 +6.4% |
| 2021 | $7,107 +2.7% | $69,953 +3.4% |
Find assessor info on the county website
Neighborhood: Wespark
Nearby schools
GreatSchools rating
- 8/10Kenneth L Hermansen Elementary SchoolGrades: K-5Distance: 0.4 mi
- 9/10A Vito Martinez Middle SchoolGrades: 6-8Distance: 1.9 mi
- 8/10Romeoville High SchoolGrades: 9-12Distance: 2.4 mi
Schools provided by the listing agent
- District: 365U
Source: MRED as distributed by MLS GRID. This data may not be complete. We recommend contacting the local school district to confirm school assignments for this home.
Get a cash offer in 3 minutes
Find out how much your home could sell for in as little as 3 minutes with a no-obligation cash offer.
Estimated market value$330,900
Get a cash offer in 3 minutes
Find out how much your home could sell for in as little as 3 minutes with a no-obligation cash offer.
Estimated market value
$330,900

