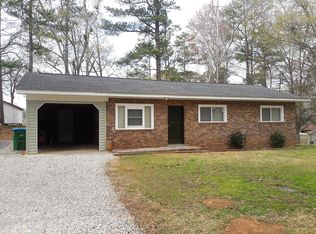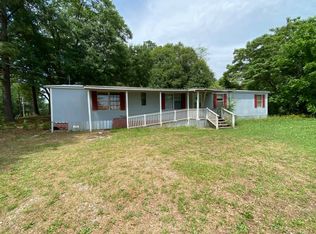Closed
$302,000
58 Hospital Rd, Commerce, GA 30529
3beds
1,895sqft
Single Family Residence
Built in 1972
0.61 Acres Lot
$352,200 Zestimate®
$159/sqft
$2,099 Estimated rent
Home value
$352,200
$335,000 - $370,000
$2,099/mo
Zestimate® history
Loading...
Owner options
Explore your selling options
What's special
Welcome home to this cozy property near downtown Commerce! This home sits on a gorgeous and private .6 acre lot! Up the long driveway, you'll find a white brick ranch nestled among the trees! This home has been COMPLETELY renovated from the ground up! Just inside, you can follow the NEW LVP flooring through the open concept floor plan with a large living room and formal dining space! The kitchen has all new appliances, quartz countertops, and a gorgeous kitchen island! The kitchen also boasts a MASSIVE butlers pantry that makes storing all your cooking needs a breeze! Down the hall, you''ll find two HUGE guest bedrooms as well as a fully updated guest bathroom with NEW tile flooring as well as a new solid surface vanity! This home boasts an oversized primary suite with a luxurious ensuite! The primary bathroom features new tile flooring, a new double vanity, a HUGE tiled shower and a LARGE walk-in closet! There is also tons of additional parking off of the driveway as well as a 30X40 workshop for all your outdoor needs! This home WON'T last long! Come check it out before it's gone!
Zillow last checked: 8 hours ago
Listing updated: January 03, 2024 at 11:09am
Listed by:
Mark Spain 770-886-9000,
Mark Spain Real Estate,
Kenzie Methven 770-296-1041,
Mark Spain Real Estate
Bought with:
Tori McGee, 364388
Chapman Hall Realtors
Source: GAMLS,MLS#: 10181802
Facts & features
Interior
Bedrooms & bathrooms
- Bedrooms: 3
- Bathrooms: 2
- Full bathrooms: 2
- Main level bathrooms: 2
- Main level bedrooms: 3
Kitchen
- Features: Country Kitchen, Kitchen Island, Solid Surface Counters, Walk-in Pantry
Heating
- Central
Cooling
- Ceiling Fan(s), Central Air
Appliances
- Included: Gas Water Heater, Dryer, Washer, Dishwasher, Microwave, Refrigerator
- Laundry: Other
Features
- Double Vanity, Rear Stairs, Walk-In Closet(s), Master On Main Level
- Flooring: Vinyl
- Basement: None
- Has fireplace: No
- Common walls with other units/homes: No Common Walls
Interior area
- Total structure area: 1,895
- Total interior livable area: 1,895 sqft
- Finished area above ground: 1,895
- Finished area below ground: 0
Property
Parking
- Total spaces: 4
- Parking features: None
Features
- Levels: One
- Stories: 1
- Waterfront features: No Dock Or Boathouse
- Body of water: None
Lot
- Size: 0.61 Acres
- Features: Private
- Residential vegetation: Wooded
Details
- Additional structures: Workshop
- Parcel number: C20 016A
Construction
Type & style
- Home type: SingleFamily
- Architectural style: Brick 4 Side,Craftsman,Ranch
- Property subtype: Single Family Residence
Materials
- Other
- Foundation: Block
- Roof: Metal
Condition
- Resale
- New construction: No
- Year built: 1972
Utilities & green energy
- Sewer: Public Sewer
- Water: Public
- Utilities for property: Cable Available, Electricity Available, Natural Gas Available, Phone Available, Sewer Available, Water Available
Community & neighborhood
Community
- Community features: None
Location
- Region: Commerce
- Subdivision: Nat Hancokc
HOA & financial
HOA
- Has HOA: No
- Services included: None
Other
Other facts
- Listing agreement: Exclusive Right To Sell
Price history
| Date | Event | Price |
|---|---|---|
| 9/23/2025 | Listing removed | $357,000$188/sqft |
Source: | ||
| 8/5/2025 | Listed for sale | $357,000-0.8%$188/sqft |
Source: | ||
| 8/1/2025 | Listing removed | $360,000$190/sqft |
Source: | ||
| 7/4/2025 | Listed for sale | $360,000$190/sqft |
Source: | ||
| 7/1/2025 | Listing removed | $360,000$190/sqft |
Source: | ||
Public tax history
| Year | Property taxes | Tax assessment |
|---|---|---|
| 2024 | $3,366 -16.7% | $148,960 +3.3% |
| 2023 | $4,042 +127.5% | $144,200 +163.1% |
| 2022 | $1,777 -1.9% | $54,800 |
Find assessor info on the county website
Neighborhood: 30529
Nearby schools
GreatSchools rating
- NACommerce Primary SchoolGrades: PK-2Distance: 1.2 mi
- 7/10Commerce Middle SchoolGrades: 5-8Distance: 1.5 mi
- 8/10Commerce High SchoolGrades: 9-12Distance: 0.8 mi
Schools provided by the listing agent
- Elementary: Commerce Primary/Elementary
- Middle: Commerce
- High: Commerce
Source: GAMLS. This data may not be complete. We recommend contacting the local school district to confirm school assignments for this home.
Get pre-qualified for a loan
At Zillow Home Loans, we can pre-qualify you in as little as 5 minutes with no impact to your credit score.An equal housing lender. NMLS #10287.

