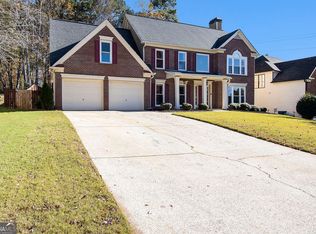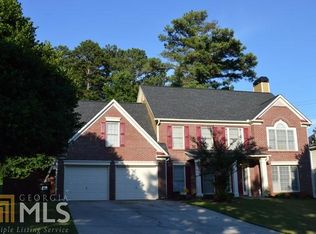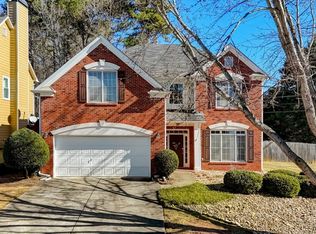Closed
$375,000
58 Hunters Trce, Dallas, GA 30157
4beds
2,699sqft
Single Family Residence
Built in 1998
0.33 Acres Lot
$380,100 Zestimate®
$139/sqft
$2,345 Estimated rent
Home value
$380,100
$342,000 - $426,000
$2,345/mo
Zestimate® history
Loading...
Owner options
Explore your selling options
What's special
*PRICE REFRESH, LOWEST PRICED HOME IN THE NEIGHBORHOOD!! Introducing a stunning home that offers the perfect blend of comfort and luxury. This magnificent property boasts 4 spacious bedrooms and 2 1/2 baths, providing ample space for you and your loved ones. Inside, you'll find a large open eat-in kitchen, perfect for preparing delicious meals and hosting gatherings. The oversized primary bedroom offers a serene retreat, while the formal dining area and flex space allow for versatility and customization. The large backyard is an oasis of relaxation, offering endless possibilities for outdoor activities and entertainment. With a two-car garage, you'll have plenty of room for parking and storage. Located in the prestigious Hunter Glen Subdivision, home is located across from the sparkling pool and access to a tennis community, ensuring endless fun and opportunities for staying active. Don't miss out on making this dream home yours!
Zillow last checked: 8 hours ago
Listing updated: September 12, 2024 at 08:55am
Listed by:
Makaila Parson 470-449-9562,
Atlanta Communities
Bought with:
Non Mls Salesperson, 312986
Non-Mls Company
Source: GAMLS,MLS#: 10313346
Facts & features
Interior
Bedrooms & bathrooms
- Bedrooms: 4
- Bathrooms: 3
- Full bathrooms: 2
- 1/2 bathrooms: 1
Kitchen
- Features: Breakfast Area, Breakfast Bar, Breakfast Room, Pantry, Walk-in Pantry
Heating
- Central
Cooling
- Ceiling Fan(s), Central Air
Appliances
- Included: Dishwasher, Disposal, Dryer, Refrigerator, Washer
- Laundry: Upper Level
Features
- Other
- Flooring: Carpet, Tile, Vinyl
- Basement: None
- Number of fireplaces: 1
- Fireplace features: Gas Starter
- Common walls with other units/homes: No Common Walls
Interior area
- Total structure area: 2,699
- Total interior livable area: 2,699 sqft
- Finished area above ground: 2,699
- Finished area below ground: 0
Property
Parking
- Total spaces: 4
- Parking features: Garage
- Has garage: Yes
Features
- Levels: Two
- Stories: 2
- Exterior features: Garden
- Waterfront features: No Dock Or Boathouse
- Body of water: None
Lot
- Size: 0.33 Acres
- Features: Private
Details
- Parcel number: 35180
- Other equipment: Satellite Dish
Construction
Type & style
- Home type: SingleFamily
- Architectural style: Traditional
- Property subtype: Single Family Residence
Materials
- Brick, Vinyl Siding
- Foundation: Slab
- Roof: Composition
Condition
- Resale
- New construction: No
- Year built: 1998
Utilities & green energy
- Electric: 220 Volts
- Sewer: Public Sewer
- Water: Public
- Utilities for property: Cable Available, Electricity Available, Phone Available
Community & neighborhood
Security
- Security features: Smoke Detector(s)
Community
- Community features: Clubhouse, Playground, Pool, Tennis Court(s), Near Shopping
Location
- Region: Dallas
- Subdivision: Hunters Glen
HOA & financial
HOA
- Has HOA: Yes
- HOA fee: $450 annually
- Services included: Other
Other
Other facts
- Listing agreement: Exclusive Right To Sell
Price history
| Date | Event | Price |
|---|---|---|
| 9/11/2024 | Sold | $375,000$139/sqft |
Source: | ||
| 9/6/2024 | Pending sale | $375,000$139/sqft |
Source: | ||
| 9/5/2024 | Listed for sale | $375,000$139/sqft |
Source: | ||
| 7/22/2024 | Pending sale | $375,000$139/sqft |
Source: | ||
| 7/18/2024 | Price change | $375,000-3.6%$139/sqft |
Source: | ||
Public tax history
| Year | Property taxes | Tax assessment |
|---|---|---|
| 2025 | $3,951 +0.3% | $158,828 +2.4% |
| 2024 | $3,939 -5.6% | $155,128 -3.1% |
| 2023 | $4,175 +6.1% | $160,152 +18.3% |
Find assessor info on the county website
Neighborhood: 30157
Nearby schools
GreatSchools rating
- 3/10Mcgarity Elementary SchoolGrades: PK-5Distance: 1.5 mi
- 6/10East Paulding Middle SchoolGrades: 6-8Distance: 1.1 mi
- 4/10East Paulding High SchoolGrades: 9-12Distance: 1.1 mi
Schools provided by the listing agent
- Elementary: Mcgarity
- Middle: East Paulding
- High: East Paulding
Source: GAMLS. This data may not be complete. We recommend contacting the local school district to confirm school assignments for this home.
Get a cash offer in 3 minutes
Find out how much your home could sell for in as little as 3 minutes with a no-obligation cash offer.
Estimated market value
$380,100
Get a cash offer in 3 minutes
Find out how much your home could sell for in as little as 3 minutes with a no-obligation cash offer.
Estimated market value
$380,100


