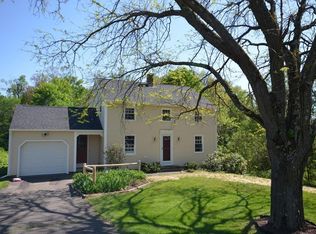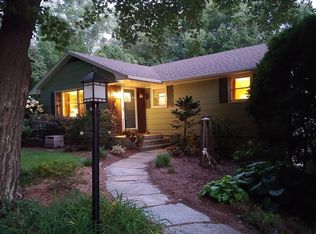Sold for $1,000,000 on 11/08/24
$1,000,000
58 Huntington Rd, Hadley, MA 01035
3beds
3,088sqft
Single Family Residence
Built in 1999
1.59 Acres Lot
$1,048,400 Zestimate®
$324/sqft
$4,151 Estimated rent
Home value
$1,048,400
$891,000 - $1.23M
$4,151/mo
Zestimate® history
Loading...
Owner options
Explore your selling options
What's special
Welcome to your dream home! This beautifully designed and privately nestled New England modern colonial blends classic elegance with contemporary comforts. Featuring 10 rooms, 3 bedrooms and 3.5 baths on a 1.59 acre lot surrounded by luscious gardens and a beautiful lawn with irrigation system, all to view on your private patio. Upon entering you are greeted with beautiful granite counter tops, hardwood cherry flooring, a beautiful sunroom featuring a Vermont casting stove with cathedral ceilings, pantry, gas fireplace, loft, bonus room, convenient first floor laundry, transom windows to highlight doorways and 3 generously sized bedrooms, including a master suite with a spa-like bathroom and walk-in closet!.Offering plenty of parking with a 2 car attached and 1 car detached garage! Conveniently located in the heart of Hadley, Massachusetts, abutting a park, in a desirable neighborhood just minutes to all major routes.This property offers the perfect balance of style and functionality!
Zillow last checked: 8 hours ago
Listing updated: November 12, 2024 at 11:07am
Listed by:
Maureen McGarrett Hall 413-364-4994,
Gallagher Real Estate 877-533-3539,
Paul Gallagher 413-218-4899
Bought with:
Kathleen Z. Zeamer
5 College REALTORS®
Source: MLS PIN,MLS#: 73295996
Facts & features
Interior
Bedrooms & bathrooms
- Bedrooms: 3
- Bathrooms: 4
- Full bathrooms: 3
- 1/2 bathrooms: 1
Primary bedroom
- Features: Bathroom - Full, Walk-In Closet(s), Flooring - Hardwood, Hot Tub / Spa
- Level: Second
Bedroom 2
- Features: Flooring - Hardwood
- Level: Second
Bedroom 3
- Features: Flooring - Hardwood
- Level: Second
Primary bathroom
- Features: Yes
Bathroom 1
- Features: Bathroom - Full, Bathroom - Tiled With Tub & Shower, Flooring - Stone/Ceramic Tile
- Level: Second
Bathroom 2
- Features: Bathroom - Full, Bathroom - With Shower Stall, Flooring - Stone/Ceramic Tile, Hot Tub / Spa
- Level: Second
Bathroom 3
- Features: Bathroom - Full, Bathroom - With Shower Stall
- Level: Basement
Dining room
- Features: Flooring - Hardwood, Lighting - Overhead, Decorative Molding
- Level: First
Family room
- Features: Flooring - Hardwood, French Doors, Lighting - Overhead, Decorative Molding
- Level: First
Kitchen
- Features: Cathedral Ceiling(s), Flooring - Stone/Ceramic Tile, Pantry, Lighting - Overhead
- Level: First
Living room
- Features: Flooring - Hardwood, Crown Molding, Decorative Molding
- Level: First
Office
- Features: Flooring - Hardwood, Decorative Molding
- Level: First
Heating
- Central, Forced Air, Humidity Control, Natural Gas, ENERGY STAR Qualified Equipment, Other
Cooling
- Central Air, ENERGY STAR Qualified Equipment
Appliances
- Laundry: Closet/Cabinets - Custom Built, Flooring - Stone/Ceramic Tile, Electric Dryer Hookup, First Floor, Washer Hookup
Features
- Cathedral Ceiling(s), Ceiling Fan(s), Slider, Storage, Lighting - Overhead, Closet - Double, Decorative Molding, Bathroom - Half, Closet, Lighting - Sconce, Sun Room, Bonus Room, Home Office, Bathroom, Foyer, Loft, Central Vacuum, Finish - Sheetrock, Internet Available - Broadband
- Flooring: Wood, Flooring - Stone/Ceramic Tile, Flooring - Hardwood
- Doors: French Doors, Storm Door(s)
- Windows: Insulated Windows, Screens
- Basement: Full,Partially Finished,Walk-Out Access,Interior Entry,Garage Access,Concrete
- Number of fireplaces: 1
Interior area
- Total structure area: 3,088
- Total interior livable area: 3,088 sqft
Property
Parking
- Total spaces: 6
- Parking features: Attached, Detached, Garage Door Opener, Garage Faces Side, Insulated, Oversized, Paved Drive, Off Street, Paved
- Attached garage spaces: 3
- Uncovered spaces: 3
Features
- Patio & porch: Porch, Patio
- Exterior features: Porch, Patio, Rain Gutters, Sprinkler System, Screens, Garden, Stone Wall, Outdoor Gas Grill Hookup
- Has view: Yes
- View description: Scenic View(s)
Lot
- Size: 1.59 Acres
- Features: Wooded, Gentle Sloping
Details
- Parcel number: M:0010C B:0012C L:0000,3462409
- Zoning: AR
Construction
Type & style
- Home type: SingleFamily
- Architectural style: Colonial
- Property subtype: Single Family Residence
Materials
- Frame
- Foundation: Concrete Perimeter
- Roof: Shingle
Condition
- Year built: 1999
Utilities & green energy
- Electric: 220 Volts, Circuit Breakers, 200+ Amp Service
- Sewer: Private Sewer
- Water: Public
- Utilities for property: for Gas Range, for Electric Oven, for Electric Dryer, Washer Hookup, Icemaker Connection, Outdoor Gas Grill Hookup
Green energy
- Energy efficient items: Attic Vent Elec.
Community & neighborhood
Security
- Security features: Security System
Community
- Community features: Public Transportation, Shopping, Park, Walk/Jog Trails, Stable(s), Medical Facility, Laundromat, Bike Path, Conservation Area, House of Worship, Marina, Private School, Public School
Location
- Region: Hadley
Other
Other facts
- Road surface type: Paved
Price history
| Date | Event | Price |
|---|---|---|
| 11/8/2024 | Sold | $1,000,000+0%$324/sqft |
Source: MLS PIN #73295996 Report a problem | ||
| 10/1/2024 | Contingent | $999,900$324/sqft |
Source: MLS PIN #73295996 Report a problem | ||
| 9/27/2024 | Listed for sale | $999,900+1215.7%$324/sqft |
Source: MLS PIN #73295996 Report a problem | ||
| 10/29/1998 | Sold | $76,000$25/sqft |
Source: Public Record Report a problem | ||
Public tax history
| Year | Property taxes | Tax assessment |
|---|---|---|
| 2025 | $7,259 +6.1% | $624,200 +3.9% |
| 2024 | $6,840 +4.7% | $600,500 +6.1% |
| 2023 | $6,533 +9.1% | $566,100 +15.2% |
Find assessor info on the county website
Neighborhood: 01035
Nearby schools
GreatSchools rating
- 8/10Hadley Elementary SchoolGrades: PK-6Distance: 1.3 mi
- 6/10Hopkins AcademyGrades: 7-12Distance: 2.1 mi

Get pre-qualified for a loan
At Zillow Home Loans, we can pre-qualify you in as little as 5 minutes with no impact to your credit score.An equal housing lender. NMLS #10287.
Sell for more on Zillow
Get a free Zillow Showcase℠ listing and you could sell for .
$1,048,400
2% more+ $20,968
With Zillow Showcase(estimated)
$1,069,368
