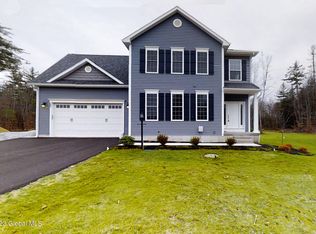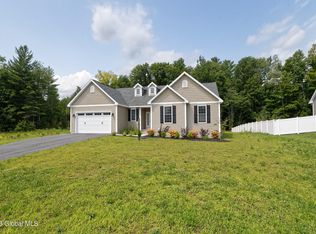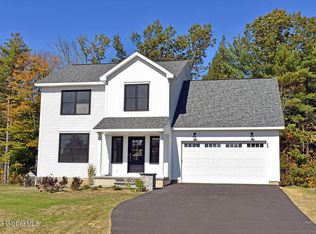Imagine getting into your DREAM home for as little of 3% down...Ask us how...A mid-sized series of homes designed for home buyers looking for the optimum size without compromise. These to be built homes are located in Saratoga Springs Schools, with public water, sewer and natural gas. Fair Oaks Estates offer 52 generously sized home sites just off of Stone Church Rd and close to all of the amenities this wonderful area offers. With in minutes to Downtown Saratoga, Saratoga Performing Arts Center, Historic Saratoga Race Course and close proximity to all major highways.
This property is off market, which means it's not currently listed for sale or rent on Zillow. This may be different from what's available on other websites or public sources.


