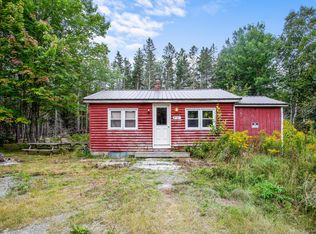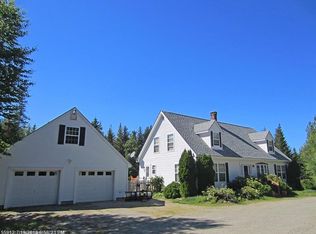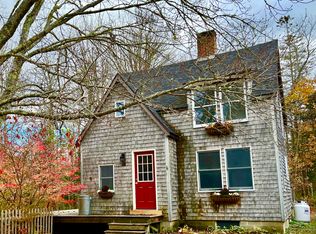Closed
$625,000
58 Indian Point Road, Bar Harbor, ME 04609
3beds
1,716sqft
Single Family Residence
Built in 1993
1.1 Acres Lot
$683,300 Zestimate®
$364/sqft
$2,876 Estimated rent
Home value
$683,300
$649,000 - $717,000
$2,876/mo
Zestimate® history
Loading...
Owner options
Explore your selling options
What's special
Beautifully remodeled home with a long list of recent improvements. Well designed kitchen with new cabinetry, quartz countertops, appliances and recessed lighting. Two full bathroom remodels with tile floors, cabinetry and a tiled walk-in shower. Hardwood and tile floors throughout. New deck. 2-car garage. Lovely location with Blue Horizons Trail and Blagden Preserve only minutes away. Central to all the island 's special spots. Find your home on Mount Desert Island.
Zillow last checked: 8 hours ago
Listing updated: January 13, 2025 at 07:09pm
Listed by:
The Knowles Company 207276-3322
Bought with:
The Knowles Company
Source: Maine Listings,MLS#: 1554916
Facts & features
Interior
Bedrooms & bathrooms
- Bedrooms: 3
- Bathrooms: 2
- Full bathrooms: 2
Primary bedroom
- Features: Cathedral Ceiling(s), Closet, Suite, Walk-In Closet(s)
- Level: Second
- Area: 244.8 Square Feet
- Dimensions: 15 x 16.32
Bedroom 1
- Features: Closet
- Level: First
- Area: 165.51 Square Feet
- Dimensions: 12.83 x 12.9
Bedroom 3
- Features: Closet
- Level: First
- Area: 119.33 Square Feet
- Dimensions: 12.9 x 9.25
Kitchen
- Features: Eat-in Kitchen, Kitchen Island
- Level: First
- Area: 260.71 Square Feet
- Dimensions: 20.32 x 12.83
Living room
- Features: Heat Stove
- Level: First
- Area: 227.73 Square Feet
- Dimensions: 17.75 x 12.83
Heating
- Baseboard, Hot Water, Radiant
Cooling
- None
Appliances
- Included: Dishwasher, Dryer, Electric Range, Refrigerator, Washer
Features
- 1st Floor Bedroom
- Flooring: Tile, Wood
- Basement: Bulkhead,Interior Entry,Full
- Has fireplace: No
Interior area
- Total structure area: 1,716
- Total interior livable area: 1,716 sqft
- Finished area above ground: 1,716
- Finished area below ground: 0
Property
Parking
- Total spaces: 2
- Parking features: Gravel, Paved, 1 - 4 Spaces, On Site, Detached
- Garage spaces: 2
Features
- Patio & porch: Deck
Lot
- Size: 1.10 Acres
- Features: Near Town, Rural, Level, Open Lot, Rolling Slope, Landscaped, Wooded
Details
- Parcel number: BARHM226L023
- Zoning: TownHillResidential
Construction
Type & style
- Home type: SingleFamily
- Architectural style: Cape Cod
- Property subtype: Single Family Residence
Materials
- Wood Frame, Vinyl Siding
- Roof: Composition,Shingle
Condition
- Year built: 1993
Utilities & green energy
- Electric: Circuit Breakers
- Sewer: Private Sewer
- Water: Private, Well
Community & neighborhood
Security
- Security features: Air Radon Mitigation System
Location
- Region: Bar Harbor
Other
Other facts
- Road surface type: Paved
Price history
| Date | Event | Price |
|---|---|---|
| 6/23/2023 | Sold | $625,000$364/sqft |
Source: | ||
| 6/23/2023 | Pending sale | $625,000$364/sqft |
Source: | ||
| 5/31/2023 | Contingent | $625,000$364/sqft |
Source: | ||
| 5/25/2023 | Price change | $625,000+6.8%$364/sqft |
Source: | ||
| 4/12/2023 | Pending sale | $585,000$341/sqft |
Source: | ||
Public tax history
| Year | Property taxes | Tax assessment |
|---|---|---|
| 2024 | $4,764 +15.7% | $474,500 |
| 2023 | $4,119 +17% | $474,500 +25.6% |
| 2022 | $3,521 +5.3% | $377,800 +10% |
Find assessor info on the county website
Neighborhood: 04609
Nearby schools
GreatSchools rating
- 10/10Conners-Emerson SchoolGrades: K-8Distance: 6.3 mi
- 8/10Mt Desert Island High SchoolGrades: 9-12Distance: 2.7 mi
Get pre-qualified for a loan
At Zillow Home Loans, we can pre-qualify you in as little as 5 minutes with no impact to your credit score.An equal housing lender. NMLS #10287.


