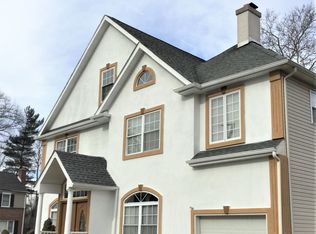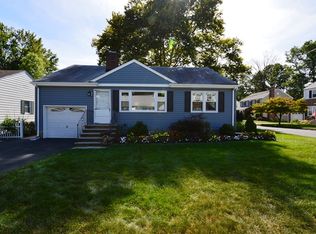Move in ready Colonial. Nothing spared in the updated Chef's kitchen with SS appliances, 6 burner gas Electrolux stove & refrigerator, commercial exhaust vented outside. Full ceramic tile backsplashGranite counter-tops galore with breakfast bar, large pantry, separate dining area with French doors leading to Den/office/playroom. Spacious living room cozy wood burning fireplace. Amazing main bathroom with updates including Jacuzzi style soaking tub and separate shower. 3 generously sized bed rooms. Won't take much to finish the super clean full basement with high ceilings. Sliders to patio, fenced in backyard, located at the end of the cul de sac, backing up to Baltursol Golf Club. Truly a pleasure to show. Close to NYC transit, jitney to NYC, schools, shopping and places of worship
This property is off market, which means it's not currently listed for sale or rent on Zillow. This may be different from what's available on other websites or public sources.

