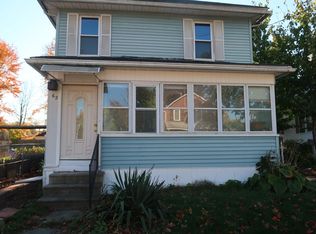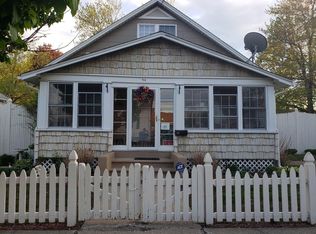White Vinyl Sided Colonial with 6 Rooms, 3 Bedrooms, 2 Full Baths featuring a 1x Car Detached Garage. This property is eligible under the Freddie Mac First Look Initiative through 09/25/17. (20 days from initial MLS list date) Please Note: Day 1 of the First Look countdown starts on the day the property is listed in the MLS. Seller will contribute up to 3% in Buyers Closings Costs and up to $500 credit to Owner Occupant Buyers towards the buyers purchase of a home warranty (Buyer must choose the home warranty company/plan before submitting offer. Credit won't be paid to buyer as a reimbursement but instead dispersed to the warranty company.) Sold in strictly as-is condition. All offers must have Proof of Funds or Pre-Approval and a min deposit of $1k. Seller had Roof Replaced. Cash or Rehab Loans Only.
This property is off market, which means it's not currently listed for sale or rent on Zillow. This may be different from what's available on other websites or public sources.

