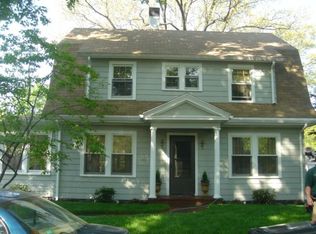Sold for $950,000
$950,000
58 Magnolia Rd, Swampscott, MA 01907
3beds
1,831sqft
Single Family Residence
Built in 1935
5,401 Square Feet Lot
$932,800 Zestimate®
$519/sqft
$3,485 Estimated rent
Home value
$932,800
$886,000 - $979,000
$3,485/mo
Zestimate® history
Loading...
Owner options
Explore your selling options
What's special
Beautiful Swampscott extensively renovated 3-bedroom (plus office!) Colonial, combining classic charm with major modern upgrades, ideally located in the desirable Tree Streets / Shaw Estate neighborhood. Hardwood floors throughout with new and refinished sections. The first floor features a brand-new kitchen with quartz countertops and new cabinetry, with walk-out access to a new deck and expansive fenced backyard—one of the largest on the street—perfect for entertaining! Spacious living room with gas ventless fireplace with custom built ins, plus a newly added first-floor half bath. The second floor offers three generously sized bedrooms and a fully gutted and renovated full bath (2025). Major updates include all-new plumbing, new electrical 200-amp service, high-efficiency Mitsubishi Hyper-Heat heat pumps, many new windows, and upgraded spray-foam insulation. Walking distance to multiple beaches, restaurants, and Swampscott elementary and middle schools!
Zillow last checked: 8 hours ago
Listing updated: February 14, 2026 at 03:58pm
Listed by:
Kelly Antonucci Group 978-396-5592,
Keller Williams Realty 617-969-9000
Bought with:
Dot Collection
Access
Source: MLS PIN,MLS#: 73465613
Facts & features
Interior
Bedrooms & bathrooms
- Bedrooms: 3
- Bathrooms: 2
- Full bathrooms: 1
- 1/2 bathrooms: 1
Heating
- Heat Pump
Cooling
- Heat Pump
Appliances
- Included: Electric Water Heater, Range, Dishwasher, Disposal, Refrigerator, Freezer, Washer, Dryer
Features
- Flooring: Wood
- Basement: Unfinished
- Number of fireplaces: 1
Interior area
- Total structure area: 1,831
- Total interior livable area: 1,831 sqft
- Finished area above ground: 1,831
Property
Parking
- Total spaces: 2
- Parking features: Off Street
- Uncovered spaces: 2
Features
- Patio & porch: Porch
- Exterior features: Porch
- Fencing: Fenced/Enclosed
- Has view: Yes
- View description: Water, Ocean
- Has water view: Yes
- Water view: Ocean,Water
- Waterfront features: Ocean
Lot
- Size: 5,401 sqft
Details
- Parcel number: 2168102
- Zoning: A-2
Construction
Type & style
- Home type: SingleFamily
- Architectural style: Colonial
- Property subtype: Single Family Residence
Materials
- Foundation: Concrete Perimeter, Stone
- Roof: Shingle
Condition
- Year built: 1935
Utilities & green energy
- Sewer: Public Sewer
- Water: Public
Community & neighborhood
Community
- Community features: Public Transportation, Park, Walk/Jog Trails, Marina
Location
- Region: Swampscott
Price history
| Date | Event | Price |
|---|---|---|
| 2/13/2026 | Sold | $950,000+2.3%$519/sqft |
Source: MLS PIN #73465613 Report a problem | ||
| 1/13/2026 | Contingent | $929,000$507/sqft |
Source: MLS PIN #73465613 Report a problem | ||
| 1/6/2026 | Listed for sale | $929,000+68.9%$507/sqft |
Source: MLS PIN #73465613 Report a problem | ||
| 1/5/2023 | Sold | $550,000-2.7%$300/sqft |
Source: MLS PIN #73028627 Report a problem | ||
| 11/22/2022 | Contingent | $565,000$309/sqft |
Source: MLS PIN #73028627 Report a problem | ||
Public tax history
| Year | Property taxes | Tax assessment |
|---|---|---|
| 2025 | $7,043 -3.7% | $614,000 -3.5% |
| 2024 | $7,313 +16.9% | $636,500 +19.4% |
| 2023 | $6,256 | $532,900 |
Find assessor info on the county website
Neighborhood: 01907
Nearby schools
GreatSchools rating
- 7/10Swampscott Middle SchoolGrades: PK,5-8Distance: 0.2 mi
- 8/10Swampscott High SchoolGrades: 9-12Distance: 0.8 mi
Get a cash offer in 3 minutes
Find out how much your home could sell for in as little as 3 minutes with a no-obligation cash offer.
Estimated market value$932,800
Get a cash offer in 3 minutes
Find out how much your home could sell for in as little as 3 minutes with a no-obligation cash offer.
Estimated market value
$932,800
