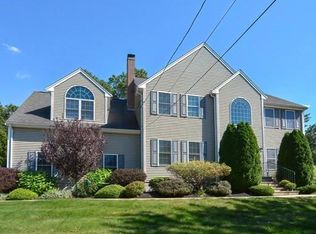Sold for $870,000
$870,000
58 Meadowbrook Rd, Franklin, MA 02038
4beds
3,830sqft
Single Family Residence
Built in 2003
0.45 Acres Lot
$961,700 Zestimate®
$227/sqft
$4,709 Estimated rent
Home value
$961,700
$914,000 - $1.01M
$4,709/mo
Zestimate® history
Loading...
Owner options
Explore your selling options
What's special
Welcome to YOUR new home! PRISITNE 4 bed colonial in desirable Meadowbrook Estates. This ONE OWNER home with over ~3800 sqft has a versatile and open floor plan, perfect for comfortable family living and entertaining. First floor offers soaring entryway, bright entertainment sized living room, dining room with wainscoting, and an eat-in kitchen with granite and stainless appliances, custom cabinets, kitchen island and pantry. Adjacent to the kitchen is a spacious family room with fireplace, half-bath and laundry room. Enjoy your morning coffee on the private 3-season porch. The second floor offers a primary suite with full bath and walk in closet. 3 additional bedrooms and full bathroom complete the 2nd floor. Finished basement offers extensive space for a home gym, office, game room or whatever you desire. You will also find access to a two-car garage and additional unfinished utilty room. Irrigation, fire-pit, and 2nd electrical panel for a portable generator. Showings start 08/17/23
Zillow last checked: 8 hours ago
Listing updated: October 11, 2023 at 08:46am
Listed by:
Laurie Henighan 781-775-9248,
Berkshire Hathaway HomeServices Page Realty 508-359-2331
Bought with:
Nelson Zide
ERA Key Realty Services- Fram
Source: MLS PIN,MLS#: 73147369
Facts & features
Interior
Bedrooms & bathrooms
- Bedrooms: 4
- Bathrooms: 3
- Full bathrooms: 2
- 1/2 bathrooms: 1
Primary bedroom
- Features: Bathroom - Full, Walk-In Closet(s), Flooring - Wall to Wall Carpet
- Level: Second
- Area: 227.04
- Dimensions: 13.2 x 17.2
Bedroom 2
- Features: Closet, Flooring - Wall to Wall Carpet
- Level: Second
- Area: 174.2
- Dimensions: 13 x 13.4
Bedroom 3
- Features: Closet, Flooring - Wall to Wall Carpet
- Level: Second
- Area: 174.2
- Dimensions: 13 x 13.4
Bedroom 4
- Features: Closet, Flooring - Wall to Wall Carpet
- Level: Second
- Area: 141.57
- Dimensions: 11.7 x 12.1
Primary bathroom
- Features: Yes
Bathroom 1
- Features: Bathroom - Full
- Level: Second
Bathroom 2
- Features: Bathroom - Full
- Level: Second
Bathroom 3
- Features: Bathroom - Half
- Level: First
Dining room
- Features: Flooring - Hardwood
- Level: First
- Area: 179.55
- Dimensions: 13.3 x 13.5
Family room
- Features: Flooring - Wall to Wall Carpet
- Level: First
- Area: 469.95
- Dimensions: 19.5 x 24.1
Kitchen
- Features: Flooring - Hardwood, Countertops - Stone/Granite/Solid, Kitchen Island, Exterior Access, Slider
- Level: First
- Area: 660
- Dimensions: 25 x 26.4
Living room
- Features: Flooring - Hardwood, Window(s) - Bay/Bow/Box
- Level: First
- Area: 239.76
- Dimensions: 16.2 x 14.8
Heating
- Baseboard, Oil
Cooling
- Central Air
Appliances
- Included: Electric Water Heater, Range, Dishwasher, Disposal, Microwave, Refrigerator, Washer, Dryer
- Laundry: Main Level, Electric Dryer Hookup, Washer Hookup, First Floor
Features
- Entrance Foyer, Great Room
- Flooring: Wood, Carpet, Flooring - Stone/Ceramic Tile, Flooring - Wall to Wall Carpet
- Windows: Insulated Windows
- Basement: Full,Finished,Interior Entry,Garage Access
- Number of fireplaces: 1
- Fireplace features: Family Room
Interior area
- Total structure area: 3,830
- Total interior livable area: 3,830 sqft
Property
Parking
- Total spaces: 7
- Parking features: Attached, Under, Paved Drive, Off Street, Paved
- Attached garage spaces: 2
- Uncovered spaces: 5
Features
- Patio & porch: Screened, Deck - Wood
- Exterior features: Porch - Screened, Deck - Wood, Rain Gutters
Lot
- Size: 0.45 Acres
Details
- Parcel number: 95188
- Zoning: 101
Construction
Type & style
- Home type: SingleFamily
- Architectural style: Colonial
- Property subtype: Single Family Residence
Materials
- Frame
- Foundation: Concrete Perimeter
- Roof: Shingle
Condition
- Year built: 2003
Utilities & green energy
- Electric: 200+ Amp Service, Generator Connection
- Sewer: Public Sewer
- Water: Public
- Utilities for property: for Electric Range, for Electric Oven, for Electric Dryer, Washer Hookup, Generator Connection
Community & neighborhood
Community
- Community features: Public Transportation, Shopping, Park, Stable(s), Highway Access, Public School, T-Station
Location
- Region: Franklin
Price history
| Date | Event | Price |
|---|---|---|
| 10/11/2023 | Sold | $870,000+1.2%$227/sqft |
Source: MLS PIN #73147369 Report a problem | ||
| 9/6/2023 | Contingent | $859,888$225/sqft |
Source: MLS PIN #73147369 Report a problem | ||
| 8/25/2023 | Listed for sale | $859,888$225/sqft |
Source: MLS PIN #73147369 Report a problem | ||
| 8/23/2023 | Contingent | $859,888$225/sqft |
Source: MLS PIN #73147369 Report a problem | ||
| 8/14/2023 | Listed for sale | $859,888+61.3%$225/sqft |
Source: MLS PIN #73147369 Report a problem | ||
Public tax history
| Year | Property taxes | Tax assessment |
|---|---|---|
| 2025 | $9,554 +3.9% | $822,200 +5.4% |
| 2024 | $9,199 -0.8% | $780,200 +5.8% |
| 2023 | $9,274 +7.6% | $737,200 +20.1% |
Find assessor info on the county website
Neighborhood: 02038
Nearby schools
GreatSchools rating
- 7/10Oak Street Elementary SchoolGrades: K-5Distance: 1.5 mi
- 6/10Horace Mann Middle SchoolGrades: 6-8Distance: 1.5 mi
- 9/10Franklin High SchoolGrades: 9-12Distance: 1.5 mi
Schools provided by the listing agent
- Elementary: Oak Street
- Middle: Horace Mann
- High: Franklin
Source: MLS PIN. This data may not be complete. We recommend contacting the local school district to confirm school assignments for this home.
Get a cash offer in 3 minutes
Find out how much your home could sell for in as little as 3 minutes with a no-obligation cash offer.
Estimated market value$961,700
Get a cash offer in 3 minutes
Find out how much your home could sell for in as little as 3 minutes with a no-obligation cash offer.
Estimated market value
$961,700
