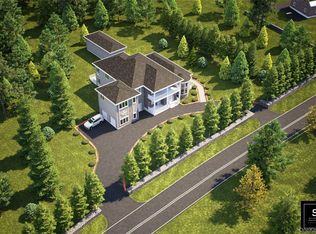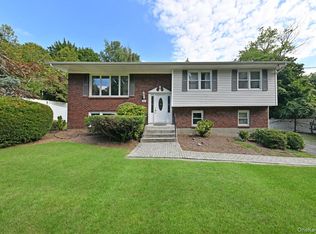Sold for $1,350,000
$1,350,000
58 Montebello Road, Suffern, NY 10901
4beds
4,023sqft
Single Family Residence, Residential
Built in 1998
0.84 Acres Lot
$1,356,400 Zestimate®
$336/sqft
$5,602 Estimated rent
Home value
$1,356,400
$1.23M - $1.49M
$5,602/mo
Zestimate® history
Loading...
Owner options
Explore your selling options
What's special
Step into this beautifully maintained 5-bedroom, 4-bathroom Colonial-style home offering over 4,000 square feet of refined living space. Designed for both comfort and style, the home features a spacious and welcoming layout perfect for entertaining and everyday living.
The main level includes a large formal dining room, a bright living room, and a cozy family room ideal for gatherings. A chef’s kitchen anchors the heart of the home with generous counter space, quality finishes, and a seamless flow to the living areas.
Upstairs, the expansive primary suite provides a peaceful retreat, complemented by ample closet space and a luxurious private bath. Additional bedrooms offer flexibility for guests, office space, or hobbies.
Enjoy the outdoors in your own private backyard oasis, complete with a gorgeous deck — perfect for hosting summer barbecues, relaxing with a book, or simply enjoying the view.
Zillow last checked: 8 hours ago
Listing updated: January 08, 2026 at 06:20am
Listed by:
Lonna H Ralbag 914-548-0870,
Rodeo Realty Inc 845-364-0195
Bought with:
Hershey Mermelstein, 10401384721
Keller Williams Hudson Valley
Meyer Stoessel, 10401320890
Keller Williams Hudson Valley
Source: OneKey® MLS,MLS#: 865351
Facts & features
Interior
Bedrooms & bathrooms
- Bedrooms: 4
- Bathrooms: 3
- Full bathrooms: 2
- 1/2 bathrooms: 1
Bedroom 1
- Description: Full bedroom with walk-in closet
- Level: First
Bedroom 2
- Level: First
Bedroom 3
- Description: Walk-in closet
- Level: Second
Bedroom 4
- Level: Second
Bedroom 5
- Level: Second
Bathroom 1
- Level: First
Bathroom 2
- Description: Full bathroom with jacuzzi and shower
- Level: First
Dining room
- Description: With kitchenette, wine cooler, dishwasher and wine fridge
- Level: First
Kitchen
- Level: First
Laundry
- Description: Washer/ dryer
- Level: First
Living room
- Description: Fireplace
- Level: First
Heating
- Baseboard
Cooling
- Central Air
Appliances
- Included: Dishwasher, Oven, Stainless Steel Appliance(s)
- Laundry: Laundry Room
Features
- First Floor Bedroom, First Floor Full Bath, Eat-in Kitchen, Entrance Foyer, Formal Dining, Kitchen Island, Open Kitchen, Quartz/Quartzite Counters, Speakers
- Flooring: Hardwood
- Basement: Full,Unfinished
- Attic: Pull Stairs
- Number of fireplaces: 1
Interior area
- Total structure area: 4,023
- Total interior livable area: 4,023 sqft
Property
Parking
- Total spaces: 2
- Parking features: Attached, Driveway, Garage
- Garage spaces: 2
- Has uncovered spaces: Yes
Features
- Levels: Tri-Level
Lot
- Size: 0.84 Acres
Details
- Parcel number: 39261704801800020100020000
- Special conditions: None
Construction
Type & style
- Home type: SingleFamily
- Architectural style: Colonial
- Property subtype: Single Family Residence, Residential
Condition
- Updated/Remodeled
- Year built: 1998
- Major remodel year: 2020
Utilities & green energy
- Sewer: Public Sewer
- Water: Private
- Utilities for property: Trash Collection Public
Community & neighborhood
Location
- Region: Montebello
Other
Other facts
- Listing agreement: Exclusive Right To Sell
Price history
| Date | Event | Price |
|---|---|---|
| 1/7/2026 | Sold | $1,350,000-1.1%$336/sqft |
Source: | ||
| 11/24/2025 | Pending sale | $1,365,000$339/sqft |
Source: | ||
| 10/16/2025 | Listed for sale | $1,365,000$339/sqft |
Source: | ||
| 7/31/2025 | Listing removed | $1,365,000$339/sqft |
Source: | ||
| 7/28/2025 | Price change | $1,365,000-2.4%$339/sqft |
Source: | ||
Public tax history
| Year | Property taxes | Tax assessment |
|---|---|---|
| 2024 | -- | $82,400 |
| 2023 | -- | $82,400 -5.6% |
| 2022 | -- | $87,300 |
Find assessor info on the county website
Neighborhood: 10901
Nearby schools
GreatSchools rating
- 3/10Montebello Road SchoolGrades: K-5Distance: 0.1 mi
- 4/10Suffern Middle SchoolGrades: 6-8Distance: 0.2 mi
- 8/10Suffern Senior High SchoolGrades: 9-12Distance: 1 mi
Schools provided by the listing agent
- Elementary: Montebello Road School
- Middle: Suffern Middle School
- High: Suffern Senior High School
Source: OneKey® MLS. This data may not be complete. We recommend contacting the local school district to confirm school assignments for this home.
Get a cash offer in 3 minutes
Find out how much your home could sell for in as little as 3 minutes with a no-obligation cash offer.
Estimated market value$1,356,400
Get a cash offer in 3 minutes
Find out how much your home could sell for in as little as 3 minutes with a no-obligation cash offer.
Estimated market value
$1,356,400

