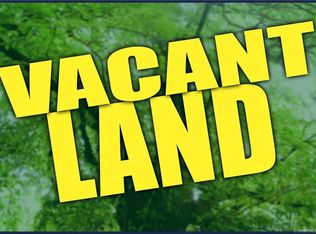Sold for $550,000
$550,000
58 New Road, Plainfield, CT 06354
4beds
2,700sqft
Single Family Residence
Built in 2023
6.79 Acres Lot
$557,800 Zestimate®
$204/sqft
$3,562 Estimated rent
Home value
$557,800
$351,000 - $881,000
$3,562/mo
Zestimate® history
Loading...
Owner options
Explore your selling options
What's special
Set on scenic acreage, this inviting single-level ranch offers a seamless blend of comfort and natural beauty. Relax on the wide front porch or entertain on the expansive back deck while enjoying visits from local wildlife. Inside, the thoughtfully designed open floor plan is warmed by a wood-burning fireplace and brightened by large windows overlooking the yard. The kitchen pairs charm with function, featuring a farmer's sink, quartz counters, and a large walk-in pantry - complete with space for all your cooking necessities!! The primary suite boasts a large walk in closer and large vanity along with a linen closet, while the secondary bedroom has its own bath and large walk in closet. Two more bedrooms complete the first floor. Laundry is a breeze, conveniently located on the first floor. The partially finished basement expands your living options, with beautiful pine tongue & groove ceiling, recessed lights and plenty of room for storing all your things. Solar panels and a whole-house generator provide efficiency and reliability. Just minutes from recreational parks, with shopping, dining, and golf within easy reach. Stop by Saturday from 10 to 1130.
Zillow last checked: 8 hours ago
Listing updated: November 24, 2025 at 09:24am
Listed by:
Heather Morrone (401)578-2358,
Coldwell Banker Coastal Homes 401-596-6333
Bought with:
Nathan C. Clark, REB.0790661
YHSGR The Nathan Clark Team
Source: Smart MLS,MLS#: 24118819
Facts & features
Interior
Bedrooms & bathrooms
- Bedrooms: 4
- Bathrooms: 3
- Full bathrooms: 2
- 1/2 bathrooms: 1
Primary bedroom
- Features: Walk-In Closet(s)
- Level: Main
Bedroom
- Features: Walk-In Closet(s)
- Level: Main
Bedroom
- Level: Main
Bedroom
- Level: Main
Bathroom
- Level: Main
Bathroom
- Level: Main
Dining room
- Features: Sliders
- Level: Main
Kitchen
- Features: Pantry
- Level: Main
Living room
- Features: Fireplace
- Level: Main
Heating
- Heat Pump, Forced Air, Zoned, Electric
Cooling
- Ceiling Fan(s), Central Air
Appliances
- Included: Oven/Range, Microwave, Refrigerator, Dishwasher, Washer, Dryer, Electric Water Heater, Water Heater
- Laundry: Main Level
Features
- Wired for Data, Open Floorplan
- Windows: Storm Window(s)
- Basement: Full,Unfinished
- Attic: None
- Number of fireplaces: 1
- Fireplace features: Insert
Interior area
- Total structure area: 2,700
- Total interior livable area: 2,700 sqft
- Finished area above ground: 1,800
- Finished area below ground: 900
Property
Parking
- Total spaces: 4
- Parking features: None, Paved, Off Street, Driveway, Garage Door Opener, Private, Asphalt
- Has uncovered spaces: Yes
Features
- Patio & porch: Porch, Deck
- Exterior features: Rain Gutters, Lighting
Lot
- Size: 6.79 Acres
- Features: Wooded, Level, Sloped, Cleared
Details
- Additional structures: Shed(s)
- Parcel number: 1702166
- Zoning: RA60
- Other equipment: Generator
Construction
Type & style
- Home type: SingleFamily
- Architectural style: Ranch
- Property subtype: Single Family Residence
Materials
- Vinyl Siding
- Foundation: Concrete Perimeter
- Roof: Asphalt
Condition
- New construction: No
- Year built: 2023
Utilities & green energy
- Sewer: Septic Tank
- Water: Well
- Utilities for property: Underground Utilities, Cable Available
Green energy
- Energy efficient items: Windows
- Energy generation: Solar
Community & neighborhood
Community
- Community features: Golf, Park, Public Rec Facilities, Shopping/Mall
Location
- Region: Moosup
Price history
| Date | Event | Price |
|---|---|---|
| 11/20/2025 | Sold | $550,000-4.3%$204/sqft |
Source: | ||
| 9/30/2025 | Pending sale | $574,900$213/sqft |
Source: | ||
| 9/1/2025 | Price change | $574,900-0.7%$213/sqft |
Source: | ||
| 8/16/2025 | Listed for sale | $579,000$214/sqft |
Source: | ||
Public tax history
Tax history is unavailable.
Neighborhood: 06354
Nearby schools
GreatSchools rating
- 4/10Moosup Elementary SchoolGrades: K-3Distance: 1.6 mi
- 4/10Plainfield Central Middle SchoolGrades: 6-8Distance: 3.8 mi
- 2/10Plainfield High SchoolGrades: 9-12Distance: 3.2 mi
Get pre-qualified for a loan
At Zillow Home Loans, we can pre-qualify you in as little as 5 minutes with no impact to your credit score.An equal housing lender. NMLS #10287.
Sell for more on Zillow
Get a Zillow Showcase℠ listing at no additional cost and you could sell for .
$557,800
2% more+$11,156
With Zillow Showcase(estimated)$568,956
