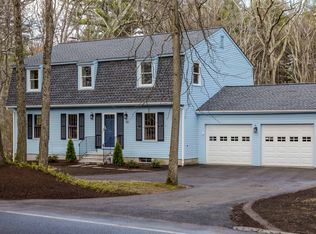Contemporary home with open floor plan and flexible bed/family rooms downstairs. Architect remodel in 2012 includes new kitchen, 3 baths, all new triple insulated casement windows, new Buderus furnace with stainless steel water heater, new metal roof on house and garage, rigid insulation, upgraded electrical, HRV unit, LED lights. New mahogany deck with cable rail. Screened-in porch, walk-in cedar closet. See architect website: http://www.rrennerarchitects.com/gallery/work/residential/houses/phasedretrofit/29/
This property is off market, which means it's not currently listed for sale or rent on Zillow. This may be different from what's available on other websites or public sources.
