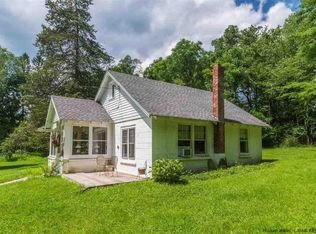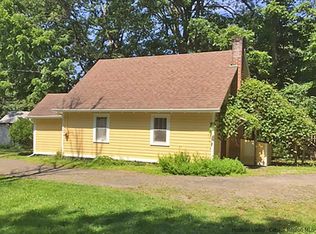Closed
$737,000
58 Peak Road, Stone Ridge, NY 12484
3beds
1,573sqft
Single Family Residence
Built in 1998
1.97 Acres Lot
$749,200 Zestimate®
$469/sqft
$3,537 Estimated rent
Home value
$749,200
$637,000 - $884,000
$3,537/mo
Zestimate® history
Loading...
Owner options
Explore your selling options
What's special
Welcome to 58 Peak Road. A quintessential modern Hudson Valley farmhouse nestled 'up the hill' on one of Stone Ridge's most picturesque roads. Set on just under 2 acres of lush woodland that opens to a meadow and lawn with a large stone firepit, this property is filled with multiple, charming outdoor 'rooms' and scenic vistas. Relax on the inviting rocking-chair front porch, where you can take it all in, or choose the back deck, which offers another peaceful spot with a convenient entrance to a large mudroom, complete with built-in closets, cabinetry and skylights. There's also a stunning three-season, screened-in porch that overlooks mature gardens and a quaint shed, perfect for its practicality or an inviting option as a creative space. Inside, the main level features wide-plank wood floors, abundant windows, and an open-concept living and dining area centered around a cozy fireplace with wood-burning insert. The walk-through galley kitchen is thoughtfully designed with custom hardwood cabinetry, granite floors and countertops, high-end Viking range and Sub-Zero refrigerator. A true highlight is the first-floor bright and airy primary bedroom with a vaulted ceiling, skylights, walls of windows, built-in bookshelves, closets, bedside tables and desk, and a mini-split for year-round comfort, adjacent to an en-suite bathroom with more built-ins and secondary access to the mudroom.
Upstairs, you'll find two additional bedrooms, one of which could easily serve as a second primary, plus a full bath. At just under 1,600 square feet, the home's thoughtful layout and natural light make the entire living space feel spacious and welcoming. The full basement offers abundant storage, laundry, and houses all mechanicals. A portable generator with a basement hookup, shelving and an affixed work table are also included. Multiple upgrades: new roof, wood stove insert, top tier high efficiency heat pump water heater, bedroom mini-split, portable generator, firepit, and landscaping.
And all of this located just five minutes from the shops, restaurants, and other conveniences on Stone Ridge's Main Street Historic District as well as rail trails and Marbletown Meadows; close to Ashokan Reservoir and premier Catskills and Gunks outdoor recreation; only 15-30 minutes to all things Kingston, New Paltz, Rosendale, Woodstock, and the Hudson River. Local favorites like Cherries, Ollie's Pizza, Upstate Taco, Westwind Orchard, and Arrowood Farms are just down the road.
Zillow last checked: 8 hours ago
Listing updated: September 20, 2025 at 07:24am
Listed by:
Pamela Hoveling 845-389-1844,
Halter Associates Realty
Bought with:
Dylan Taft, 10311200781
Taft Street Realty, Inc.
Source: HVCRMLS,MLS#: 20251925
Facts & features
Interior
Bedrooms & bathrooms
- Bedrooms: 3
- Bathrooms: 2
- Full bathrooms: 2
Heating
- Baseboard, Heat Pump
Cooling
- Heat Pump, Wall/Window Unit(s)
Appliances
- Included: Water Heater, Washer, Vented Exhaust Fan, Refrigerator, Free-Standing Range, Exhaust Fan, Electric Water Heater, Dryer, Dishwasher
Features
- High Speed Internet, Primary Downstairs, Stone Counters
- Flooring: Carpet, Granite, Wood
- Basement: Interior Entry,Partially Finished
- Number of fireplaces: 1
- Fireplace features: Insert, Wood Burning
Interior area
- Total structure area: 1,573
- Total interior livable area: 1,573 sqft
- Finished area above ground: 1,573
- Finished area below ground: 0
Property
Parking
- Parking features: Private, Off Street, Gravel, Driveway
- Has uncovered spaces: Yes
Features
- Patio & porch: Deck, Front Porch, Porch, Screened
- Exterior features: Fire Pit, Garden, Private Yard, Rain Gutters
- Has view: Yes
- View description: Meadow, Mountain(s), Trees/Woods
Lot
- Size: 1.97 Acres
Details
- Additional structures: Shed(s)
- Parcel number: 61.4329.200
- Zoning: 210-1
Construction
Type & style
- Home type: SingleFamily
- Architectural style: Farmhouse
- Property subtype: Single Family Residence
Materials
- Clapboard
- Foundation: Block, Concrete Perimeter
- Roof: Shingle
Condition
- New construction: No
- Year built: 1998
Utilities & green energy
- Sewer: Septic Tank
- Water: Well
- Utilities for property: Cable Connected, Electricity Connected, Water Connected, Propane
Community & neighborhood
Location
- Region: Stone Ridge
Price history
| Date | Event | Price |
|---|---|---|
| 9/19/2025 | Sold | $737,000-2.9%$469/sqft |
Source: | ||
| 8/25/2025 | Pending sale | $759,000$483/sqft |
Source: | ||
| 7/11/2025 | Contingent | $759,000$483/sqft |
Source: | ||
| 6/28/2025 | Listed for sale | $759,000$483/sqft |
Source: | ||
| 6/26/2025 | Contingent | $759,000$483/sqft |
Source: | ||
Public tax history
| Year | Property taxes | Tax assessment |
|---|---|---|
| 2024 | -- | $407,000 |
| 2023 | -- | $407,000 |
| 2022 | -- | $407,000 |
Find assessor info on the county website
Neighborhood: 12484
Nearby schools
GreatSchools rating
- 7/10Marbletown Elementary SchoolGrades: K-3Distance: 0.6 mi
- 4/10Rondout Valley Junior High SchoolGrades: 7-8Distance: 3.4 mi
- 5/10Rondout Valley High SchoolGrades: 9-12Distance: 3.4 mi
Get a cash offer in 3 minutes
Find out how much your home could sell for in as little as 3 minutes with a no-obligation cash offer.
Estimated market value$749,200
Get a cash offer in 3 minutes
Find out how much your home could sell for in as little as 3 minutes with a no-obligation cash offer.
Estimated market value
$749,200

