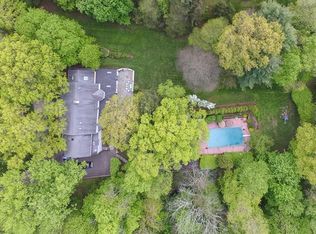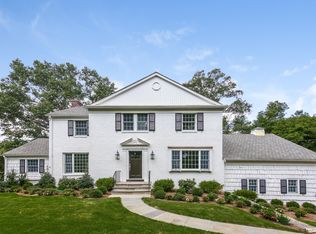Sold for $3,130,000
$3,130,000
58 Pleasant Ridge Road, Harrison, NY 10528
5beds
5,185sqft
Single Family Residence, Residential
Built in 1952
1.01 Acres Lot
$3,213,200 Zestimate®
$604/sqft
$16,415 Estimated rent
Home value
$3,213,200
$2.89M - $3.57M
$16,415/mo
Zestimate® history
Loading...
Owner options
Explore your selling options
What's special
Experience the pinnacle of refined living in this stunning and expansive Center Hall Colonial, meticulously updated to offer modern luxury for today's discerning lifestyle. Nestled on a private corner lot, this magnificent home boasts professionally landscaped grounds, sweeping lawns, a flagstone patio, inviting walkways, and a sparkling heated swimming pool – an oasis of tranquility in the heart of Sterling Ridge. Step inside and be captivated by the timeless elegance that permeates every corner. Gleaming hardwood floors, exquisite custom millwork, and an abundance of natural light streaming through Marvin windows create an atmosphere of warmth and sophistication. The main level unfolds with a formal living room graced by a cozy fireplace, a distinguished library/office perfect for quiet reflection, and a spacious family room designed for effortless entertaining. The heart of the home is a modern kitchen, a culinary masterpiece featuring a large center island with high end stainless steel appliances, two dishwashers for effortless cleanup, and a bright, inviting breakfast area with French doors that seamlessly connect indoor and outdoor living. A full bathroom, a versatile bedroom, a dedicated laundry room, and a mudroom complete this level, offering both practicality and style. Ascend to the upper level and discover a truly spectacular primary bedroom suite. The vaulted ceiling creates an airy and luxurious ambiance, complemented by a beautifully appointed primary bathroom. Three additional generously sized bedrooms and two more well-designed bathrooms provide ample space and privacy for family and guests alike. The lower level has been completely reimagined, with a modern full bath, gym area and large open rec room plus plenty of storage. This exceptional Harrison residence offers not just a home, but a lifestyle of unparalleled comfort, elegance, and convenience.
Zillow last checked: 8 hours ago
Listing updated: July 22, 2025 at 09:50am
Listed by:
Linda Kermanshahchi 917-533-8644,
Houlihan Lawrence Inc. 914-723-8877
Bought with:
Rosetta Bulfamante, 40BU0906399
Houlihan Lawrence Inc.
Source: OneKey® MLS,MLS#: 844906
Facts & features
Interior
Bedrooms & bathrooms
- Bedrooms: 5
- Bathrooms: 6
- Full bathrooms: 5
- 1/2 bathrooms: 1
Primary bedroom
- Description: Primary bedroom with ensuite bath, bedroom, bedroom hall bath, bedroom, hall bath, additional storage space
- Level: Second
Exercise room
- Description: Gym area, media area, utilities, storage
- Level: Basement
Living room
- Description: Living room, dining room, eat in kitchen, family room, home office, powder room, guest bedroom, full bathroom, laundry area
- Level: First
Heating
- Forced Air
Cooling
- Central Air
Appliances
- Included: Dishwasher, Dryer, Freezer, Gas Range, Refrigerator, Stainless Steel Appliance(s)
Features
- First Floor Bedroom, First Floor Full Bath, Crown Molding, Eat-in Kitchen, Entrance Foyer, Formal Dining, Kitchen Island, Marble Counters, Primary Bathroom, Recessed Lighting, Soaking Tub
- Flooring: Wood
- Basement: Partially Finished
- Attic: Pull Stairs,Storage
- Number of fireplaces: 2
- Fireplace features: Family Room, Gas, Living Room, Wood Burning
Interior area
- Total structure area: 5,636
- Total interior livable area: 5,185 sqft
Property
Parking
- Total spaces: 5
- Parking features: Electric Vehicle Charging Station(s)
- Garage spaces: 2
Features
- Levels: Three Or More
- Patio & porch: Patio
- Has private pool: Yes
- Pool features: Fenced, In Ground, Pool Cover
- Fencing: Back Yard
Lot
- Size: 1.01 Acres
- Features: Back Yard, Landscaped
Details
- Parcel number: 2801000491000000000050
- Special conditions: None
- Other equipment: Generator, Pool Equip/Cover
Construction
Type & style
- Home type: SingleFamily
- Architectural style: Colonial
- Property subtype: Single Family Residence, Residential
Materials
- Blown-In Insulation, Cedar
- Foundation: Block, Concrete Perimeter
Condition
- Updated/Remodeled
- Year built: 1952
- Major remodel year: 2007
Utilities & green energy
- Sewer: Public Sewer
- Water: Public
- Utilities for property: Electricity Connected, Natural Gas Connected, Sewer Connected, Trash Collection Public, Water Connected
Community & neighborhood
Security
- Security features: Fire Sprinkler System
Location
- Region: Harrison
Other
Other facts
- Listing agreement: Exclusive Right To Sell
Price history
| Date | Event | Price |
|---|---|---|
| 7/22/2025 | Sold | $3,130,000+4.3%$604/sqft |
Source: | ||
| 5/19/2025 | Pending sale | $3,000,000$579/sqft |
Source: | ||
| 4/29/2025 | Listed for sale | $3,000,000+30.7%$579/sqft |
Source: | ||
| 7/7/2021 | Sold | $2,295,000+4.6%$443/sqft |
Source: | ||
| 3/26/2021 | Pending sale | $2,195,000$423/sqft |
Source: | ||
Public tax history
| Year | Property taxes | Tax assessment |
|---|---|---|
| 2024 | -- | $27,500 |
| 2023 | -- | $27,500 |
| 2022 | -- | $27,500 |
Find assessor info on the county website
Neighborhood: 10528
Nearby schools
GreatSchools rating
- 9/10Harrison Avenue Elementary SchoolGrades: K-5Distance: 1.1 mi
- 7/10Louis M Klein Middle SchoolGrades: 6-8Distance: 0.9 mi
- 8/10Harrison High SchoolGrades: 9-12Distance: 0.6 mi
Schools provided by the listing agent
- Elementary: Harrison Avenue Elementary School
- Middle: Louis M Klein Middle School
- High: Harrison High School
Source: OneKey® MLS. This data may not be complete. We recommend contacting the local school district to confirm school assignments for this home.
Get a cash offer in 3 minutes
Find out how much your home could sell for in as little as 3 minutes with a no-obligation cash offer.
Estimated market value$3,213,200
Get a cash offer in 3 minutes
Find out how much your home could sell for in as little as 3 minutes with a no-obligation cash offer.
Estimated market value
$3,213,200

