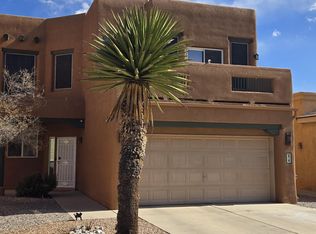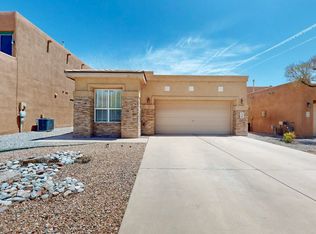Sold
Price Unknown
58 Prestwick Ct SE, Rio Rancho, NM 87124
4beds
2,473sqft
Single Family Residence
Built in 2005
5,662.8 Square Feet Lot
$425,100 Zestimate®
$--/sqft
$2,235 Estimated rent
Home value
$425,100
$387,000 - $468,000
$2,235/mo
Zestimate® history
Loading...
Owner options
Explore your selling options
What's special
Nestled in the prestigious Willow Trace Chamisa Hills Community, this beautiful home offers a blend of elegance and comfort. Step into this modern home boasting 4 bedrooms, 3 baths, and soaring high ceilings that invite streams of natural light through the home. The grand gourmet kitchen is a chef's dream, featuring corian counters, top-of-the-line stainless steel appliances, a butler's pantry, and a cozy breakfast nook. Indulge in the luxury of your primary suite, complete with an en-suite full bath showcasing dual sinks, a garden tub, a separate shower, and a spacious walk-in closet. Our seller is eager to sell their beautiful home and welcomes all offers. Don't miss out on this incredible opportunity!
Zillow last checked: 8 hours ago
Listing updated: November 15, 2025 at 08:49am
Listed by:
Griselda Veronica Valverde 505-730-0148,
Realty One of New Mexico
Bought with:
Victoria Kristine Nuanes, REC20220631
ERA Summit
Source: SWMLS,MLS#: 1088756
Facts & features
Interior
Bedrooms & bathrooms
- Bedrooms: 4
- Bathrooms: 3
- Full bathrooms: 2
- 1/2 bathrooms: 1
Primary bedroom
- Level: Upper
- Area: 198
- Dimensions: 18 x 11
Kitchen
- Level: Main
- Area: 224
- Dimensions: 16 x 14
Living room
- Level: Main
- Area: 224
- Dimensions: 16 x 14
Heating
- Central, Forced Air
Cooling
- Refrigerated
Appliances
- Included: Dishwasher, Free-Standing Electric Range, Free-Standing Gas Range, Disposal, Microwave
- Laundry: Washer Hookup, Dryer Hookup, ElectricDryer Hookup
Features
- Flooring: Laminate, Tile
- Windows: Bay Window(s), Thermal Windows
- Has basement: No
- Number of fireplaces: 1
- Fireplace features: Gas Log
Interior area
- Total structure area: 2,473
- Total interior livable area: 2,473 sqft
Property
Parking
- Total spaces: 2
- Parking features: Attached, Finished Garage, Garage
- Attached garage spaces: 2
Accessibility
- Accessibility features: None
Features
- Levels: Two
- Stories: 2
- Patio & porch: Balcony, Covered, Patio
- Exterior features: Balcony, Patio, Private Yard
- Fencing: Wall
Lot
- Size: 5,662 sqft
Details
- Parcel number: R140326
- Zoning description: R-1
Construction
Type & style
- Home type: SingleFamily
- Property subtype: Single Family Residence
Materials
- Stucco
- Roof: Flat,Pitched,Tar/Gravel
Condition
- Resale
- New construction: No
- Year built: 2005
Details
- Builder name: Pulte
Utilities & green energy
- Sewer: Public Sewer
- Water: Public
- Utilities for property: Electricity Connected, Natural Gas Connected, Sewer Connected, Water Connected
Green energy
- Energy generation: None
Community & neighborhood
Location
- Region: Rio Rancho
- Subdivision: WILLOW TRACE CHAMISA HILLS
HOA & financial
HOA
- Has HOA: Yes
- HOA fee: $80 quarterly
Other
Other facts
- Listing terms: Cash,Conventional,FHA,VA Loan
- Road surface type: Paved
Price history
| Date | Event | Price |
|---|---|---|
| 11/14/2025 | Sold | -- |
Source: | ||
| 10/10/2025 | Pending sale | $435,000$176/sqft |
Source: | ||
| 8/8/2025 | Price change | $435,000-1.1%$176/sqft |
Source: | ||
| 7/30/2025 | Listed for sale | $440,000$178/sqft |
Source: | ||
| 9/30/2024 | Listing removed | $440,000$178/sqft |
Source: | ||
Public tax history
| Year | Property taxes | Tax assessment |
|---|---|---|
| 2025 | $4,226 -0.3% | $121,091 +3% |
| 2024 | $4,237 +2.6% | $117,564 +3% |
| 2023 | $4,128 +1.9% | $114,141 +3% |
Find assessor info on the county website
Neighborhood: 87124
Nearby schools
GreatSchools rating
- 5/10Rio Rancho Elementary SchoolGrades: K-5Distance: 1.5 mi
- 7/10Rio Rancho Middle SchoolGrades: 6-8Distance: 2 mi
- 7/10Rio Rancho High SchoolGrades: 9-12Distance: 0.5 mi
Get a cash offer in 3 minutes
Find out how much your home could sell for in as little as 3 minutes with a no-obligation cash offer.
Estimated market value$425,100
Get a cash offer in 3 minutes
Find out how much your home could sell for in as little as 3 minutes with a no-obligation cash offer.
Estimated market value
$425,100

