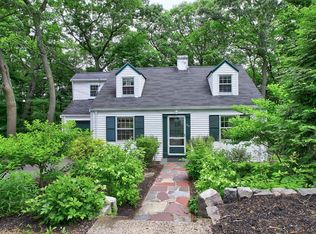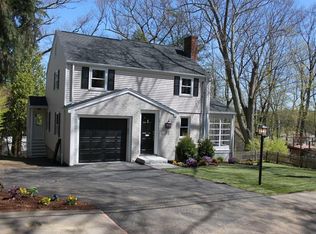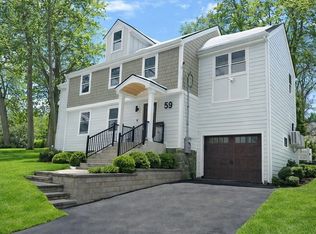Adorably charming Cape in excellent Eliot Hill neighborhood. Many updates and renovations with potential to easily add more value. 1st floor has open concept kitchen, dining room & living room, as well as sun room, 2 bedrooms and bathroom. Hardwood floors just refinished and entire interior freshly painted. Kitchen was renovated in 2012 with granite countertops, under-cabinet lighting, and pull-out drawers in the cabinets. 2nd floor is phenomenal space awaiting your finishing touches to be utilized as a master suite: bathroom is there, walk-in closet needs shelving and a door, and the massive room with vaulted ceilings and skylight just needs carpet or hardwood floors to give it a warmer feel. Huge back deck. Tons of storage in basement and workshop. Gas heat with Nest thermostat (ductwork in place for central A/C). Commuters dream, close to green line, rt 9 & 95. Great entry-level home or down-sizing opportunity. Lower-level garage has barn doors and been used as a workshop recently.
This property is off market, which means it's not currently listed for sale or rent on Zillow. This may be different from what's available on other websites or public sources.


