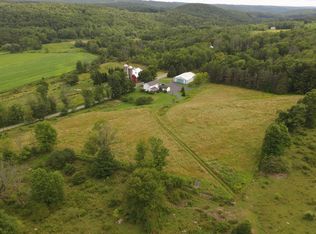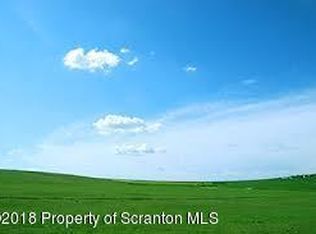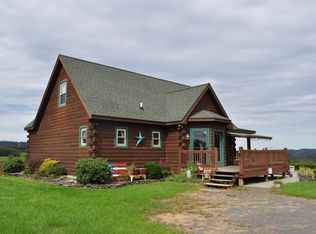Sold for $900,000
$900,000
58 Rude Rd, Waymart, PA 18472
4beds
3,140sqft
Single Family Residence
Built in 2003
61.43 Acres Lot
$913,300 Zestimate®
$287/sqft
$3,770 Estimated rent
Home value
$913,300
$868,000 - $959,000
$3,770/mo
Zestimate® history
Loading...
Owner options
Explore your selling options
What's special
Escape to your own PRIVATE 4 Bedroom, 5 Bath sanctuary on this MAGNIFICENT 60+ ACRES with a 2 ACRE POND property featuring a CUSTOM-BUILT home that perfectly blends luxury and natural beauty. This exceptional estate offers the ultimate in privacy and tranquility while showcasing exquisite craftsmanship throughout. This home boasts an OPEN FLOOR PLAN with soaring CATHEDRAL ceilings; the FIREPLACE accents the living room beautifully, along with LARGE windows for an ample amount of NATURAL LIGHT. The seamless flow between the kitchen, dining room, and breakfast nook is ideal for entertaining guests. The PRIMARY BEDROOM is on the Main level. A FULLY FINISHED BASEMENT boasts a LARGE FAMILY ROOM along with a Bedroom & Full Bathroom. Above the attached 2-CAR GARAGE, you will find the 4th Bedroom and 1/2 bath. As you step out onto the EXPANSIVE COMPOSITE DECK you will find a generous amount of space for gatherings. The deck area is pre-wired for a hot tub. This property has VINEYARDS and a BARN/2-Car Garage with an additional shed for storage. Recent UPGRADES include a NEW ROOF, NEW GUTTERS & FRESH EXTERIOR STAIN in 2025 and a NEW WELL PUMP in 2024!!!! This property is in CLEAN & GREEN!!!!! This rare offering combines luxury living with the serenity of COUNTRY life. Whether you're looking for a primary residence, weekend retreat, or investment opportunity, this property delivers on every level!!!!!!
Zillow last checked: 8 hours ago
Listing updated: September 03, 2025 at 01:27pm
Listed by:
Julie Ann Warfield 570-877-2373,
Davis R. Chant - Honesdale
Bought with:
NON-MEMBER
NON-MEMBER OFFICE
Source: PWAR,MLS#: PW252003
Facts & features
Interior
Bedrooms & bathrooms
- Bedrooms: 4
- Bathrooms: 5
- Full bathrooms: 3
- 1/2 bathrooms: 2
Primary bedroom
- Area: 185.37
- Dimensions: 16.7 x 11.1
Bedroom 2
- Area: 190.09
- Dimensions: 17.11 x 11.11
Bedroom 3
- Area: 562.32
- Dimensions: 26.4 x 21.3
Bedroom 4
- Area: 251.16
- Dimensions: 16.1 x 15.6
Primary bathroom
- Area: 136.08
- Dimensions: 16.2 x 8.4
Bathroom 1
- Area: 38.35
- Dimensions: 6.5 x 5.9
Bathroom 3
- Area: 42.88
- Dimensions: 6.7 x 6.4
Bathroom 4
- Area: 16.5
- Dimensions: 5.5 x 3
Bathroom 5
- Area: 49.98
- Dimensions: 5.1 x 9.8
Other
- Area: 88
- Dimensions: 10 x 8.8
Dining room
- Area: 153.8
- Dimensions: 14.11 x 10.9
Eating area
- Area: 95.46
- Dimensions: 8.6 x 11.1
Family room
- Area: 685.63
- Dimensions: 25.3 x 27.1
Kitchen
- Area: 150.96
- Dimensions: 13.6 x 11.1
Laundry
- Area: 46.92
- Dimensions: 9.2 x 5.1
Living room
- Area: 340.2
- Dimensions: 21 x 16.2
Loft
- Area: 118.72
- Dimensions: 11.2 x 10.6
Utility room
- Area: 69.16
- Dimensions: 7.6 x 9.1
Utility room
- Area: 105.56
- Dimensions: 11.6 x 9.1
Heating
- Baseboard, Oil, Hot Water, Fireplace(s)
Cooling
- Ceiling Fan(s), Multi Units
Appliances
- Included: Dishwasher, Washer, Refrigerator, Microwave, Gas Range, Gas Oven, Freezer, Dryer
- Laundry: Laundry Room
Features
- Cathedral Ceiling(s), Track Lighting, Walk-In Closet(s), Storage, Recessed Lighting, Kitchen Island, High Ceilings, Entrance Foyer, Drywall, Ceiling Fan(s)
- Flooring: Wood
- Basement: Finished,Storage Space,Heated,Full
- Number of fireplaces: 1
- Fireplace features: Living Room
Interior area
- Total structure area: 3,682
- Total interior livable area: 3,140 sqft
- Finished area above ground: 1,979
- Finished area below ground: 1,161
Property
Parking
- Total spaces: 2
- Parking features: Driveway
- Garage spaces: 2
- Has uncovered spaces: Yes
Features
- Levels: Three Or More
- Stories: 3
- Patio & porch: Deck
- Exterior features: Rain Gutters, Private Yard
- Fencing: Split Rail
- Has view: Yes
- View description: Trees/Woods
- Body of water: None
Lot
- Size: 61.43 Acres
- Features: Front Yard, Wooded, Secluded, Private, Level, Many Trees
Details
- Additional structures: Barn(s), Garage(s), Storage
- Additional parcels included: 06100170028Alternate ID 113051
- Parcel number: 06100170026
- Zoning: Residential
- Other equipment: Dehumidifier
Construction
Type & style
- Home type: SingleFamily
- Property subtype: Single Family Residence
Materials
- Asphalt, Wood Siding
- Roof: Asphalt
Condition
- New construction: No
- Year built: 2003
Utilities & green energy
- Electric: 200+ Amp Service
- Water: Well
Community & neighborhood
Location
- Region: Waymart
- Subdivision: None
Other
Other facts
- Listing terms: Cash,USDA Loan,VA Loan,Conventional
Price history
| Date | Event | Price |
|---|---|---|
| 9/3/2025 | Sold | $900,000-2.7%$287/sqft |
Source: | ||
| 7/31/2025 | Pending sale | $925,000$295/sqft |
Source: | ||
| 6/30/2025 | Listed for sale | $925,000+35%$295/sqft |
Source: | ||
| 9/8/2015 | Listing removed | $685,000$218/sqft |
Source: RE/MAX WAYNE #15-2318 Report a problem | ||
| 5/20/2015 | Price change | $685,000-8.1%$218/sqft |
Source: RE/MAX WAYNE #15-2318 Report a problem | ||
Public tax history
| Year | Property taxes | Tax assessment |
|---|---|---|
| 2025 | $169 +3.6% | $10,600 |
| 2024 | $163 | $10,600 |
| 2023 | $163 +283.4% | $10,600 +488.9% |
Find assessor info on the county website
Neighborhood: 18472
Nearby schools
GreatSchools rating
- 6/10Wilson El SchoolGrades: PK-5Distance: 6.3 mi
- 6/10Western Wayne Middle SchoolGrades: 6-8Distance: 12 mi
- 6/10Western Wayne High SchoolGrades: 9-12Distance: 11.9 mi
Get pre-qualified for a loan
At Zillow Home Loans, we can pre-qualify you in as little as 5 minutes with no impact to your credit score.An equal housing lender. NMLS #10287.
Sell with ease on Zillow
Get a Zillow Showcase℠ listing at no additional cost and you could sell for —faster.
$913,300
2% more+$18,266
With Zillow Showcase(estimated)$931,566


