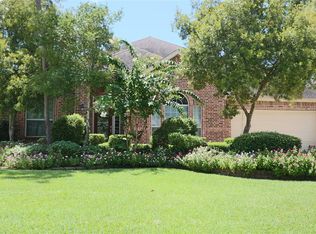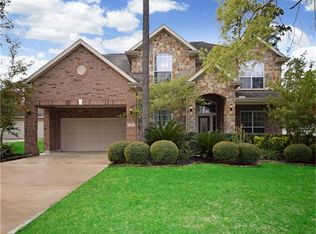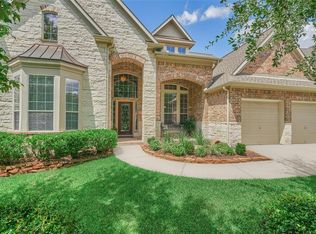See photos on realtor.com and/or har.com. Beautiful 4/3.5/3 car plus den. Tile throughout. Caroet in pictures fully replaced. Newer roof, new flooring, new water heaters, appliances, and more. Oversized 3 car garage on large yard located in desirable Bardsbrook section of Sterling Ridge. No HOA dues . Home has limited showings due to unfriendly German Shepherd on premise.
This property is off market, which means it's not currently listed for sale or rent on Zillow. This may be different from what's available on other websites or public sources.


