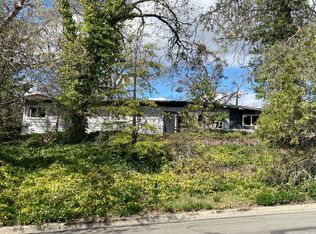This large, 2079 square foot 4 bed, 2 bath home sits on .20 of an acre. Quiet neighborhood on dead end St. Home Recently updated w/ stainless appliances, new carpet & paint in bedrooms, bonus room with built in cabinets, Nice wood fireplace, dining room with slider opening to large back yard. Beautiful sunrises and sunsets enjoyed pool features 30ft in ground pool, room for RV & much more
This property is off market, which means it's not currently listed for sale or rent on Zillow. This may be different from what's available on other websites or public sources.

