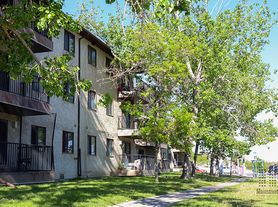Spacious two-storey home that greets you with brightness as soon as you enter the living room, featuring beautiful laminate floors that flow into the kitchen with stainless steel appliances and a dining area with patio doors leading to the large backyard with a detached garage. The main floor includes a living room, kitchen, dining area, and a 2-piece bath. Upstairs offers three good-sized bedrooms and a 4-piece bath. Conveniently located near schools, shopping, the LRT, major routes, transportation, and the Genesis Centre.
Credit Check Required
Rates based on a 12-month term
House for rent
C$1,850/mo
58 Saddlemont Way NE, Calgary, AB T3J 4V2
3beds
1,188sqft
Price may not include required fees and charges.
Single family residence
Available now
No pets
In unit laundry
Detached parking
What's special
Laminate floorsStainless steel appliancesPatio doorsLarge backyardDetached garageGood-sized bedrooms
- 54 days |
- -- |
- -- |
Zillow last checked: 9 hours ago
Listing updated: December 02, 2025 at 12:44pm
Travel times
Looking to buy when your lease ends?
Consider a first-time homebuyer savings account designed to grow your down payment with up to a 6% match & a competitive APY.
Facts & features
Interior
Bedrooms & bathrooms
- Bedrooms: 3
- Bathrooms: 2
- Full bathrooms: 1
- 1/2 bathrooms: 1
Appliances
- Included: Dishwasher, Dryer, Oven, Refrigerator, Washer
- Laundry: In Unit
Features
- Flooring: Carpet, Hardwood
Interior area
- Total interior livable area: 1,188 sqft
Property
Parking
- Parking features: Detached
- Details: Contact manager
Features
- Exterior features: fenced backyard
Construction
Type & style
- Home type: SingleFamily
- Property subtype: Single Family Residence
Community & HOA
Location
- Region: Calgary
Financial & listing details
- Lease term: 1 Year
Price history
| Date | Event | Price |
|---|---|---|
| 12/2/2025 | Price change | C$1,850-7.5%C$2/sqft |
Source: Zillow Rentals | ||
| 10/21/2025 | Price change | C$2,000-2.4%C$2/sqft |
Source: Zillow Rentals | ||
| 10/16/2025 | Listed for rent | C$2,050C$2/sqft |
Source: Zillow Rentals | ||

