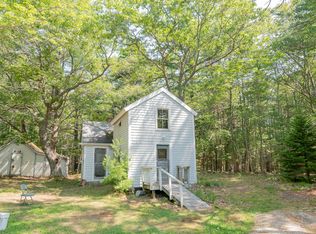Closed
$185,000
58 Seguinland Road, Georgetown, ME 04548
2beds
1,172sqft
Single Family Residence
Built in ----
0.3 Acres Lot
$187,600 Zestimate®
$158/sqft
$2,467 Estimated rent
Home value
$187,600
Estimated sales range
Not available
$2,467/mo
Zestimate® history
Loading...
Owner options
Explore your selling options
What's special
A Frame at 58 Seguinland Rd, with Electric, Well, Septic and Propane Heater and
Cottage at 4 Harmon's Harbor Rd with Electricity only. Sold together.
See individual listings for more information
Same owner, two individual deeds.
Listing information if for combined square footage and lot size.
Zillow last checked: 8 hours ago
Listing updated: August 14, 2025 at 06:13pm
Listed by:
Portside Real Estate Group
Bought with:
The Maine Real Estate Experience
Source: Maine Listings,MLS#: 1631021
Facts & features
Interior
Bedrooms & bathrooms
- Bedrooms: 2
- Bathrooms: 3
- Full bathrooms: 1
- 1/2 bathrooms: 2
Bedroom 1
- Level: First
- Area: 120 Square Feet
- Dimensions: 10 x 12
Kitchen
- Level: First
- Area: 200 Square Feet
- Dimensions: 20 x 10
Kitchen
- Level: First
- Area: 96 Square Feet
- Dimensions: 12 x 8
Living room
- Level: First
- Area: 390 Square Feet
- Dimensions: 26 x 15
Living room
- Level: First
- Area: 168 Square Feet
- Dimensions: 14 x 12
Loft
- Level: Second
- Area: 180 Square Feet
- Dimensions: 18 x 10
Other
- Level: Second
- Area: 168 Square Feet
- Dimensions: 14 x 12
Heating
- Direct Vent Heater, Wood Stove
Cooling
- None
Appliances
- Included: Electric Range
Features
- Storage
- Flooring: Other, Wood
- Doors: Storm Door(s)
- Basement: Interior Entry,None,Crawl Space
- Has fireplace: No
Interior area
- Total structure area: 1,172
- Total interior livable area: 1,172 sqft
- Finished area above ground: 1,172
- Finished area below ground: 0
Property
Parking
- Parking features: Gravel, 1 - 4 Spaces
Features
- Patio & porch: Deck
- Has view: Yes
- View description: Trees/Woods
Lot
- Size: 0.30 Acres
- Features: Near Public Beach, Level
Details
- Additional structures: Shed(s)
- Parcel number: GEONM10UL002
- Zoning: Residential
Construction
Type & style
- Home type: SingleFamily
- Architectural style: A-Frame,Cottage
- Property subtype: Single Family Residence
Materials
- Wood Frame, Shingle Siding, Vinyl Siding
- Foundation: Stone, Pillar/Post/Pier
- Roof: Metal,Other
Utilities & green energy
- Electric: Circuit Breakers
- Sewer: Private Sewer, Septic Design Available, Septic Needed
- Water: Well, Well Needed on Site
Community & neighborhood
Location
- Region: Georgetown
Price history
| Date | Event | Price |
|---|---|---|
| 8/14/2025 | Sold | $185,000+19.4%$158/sqft |
Source: | ||
| 7/23/2025 | Pending sale | $155,000$132/sqft |
Source: | ||
| 7/18/2025 | Price change | $155,000-22.5%$132/sqft |
Source: | ||
| 7/18/2025 | Listed for sale | $200,000$171/sqft |
Source: | ||
Public tax history
| Year | Property taxes | Tax assessment |
|---|---|---|
| 2024 | $811 +4.8% | $134,800 +69.8% |
| 2023 | $774 +10.3% | $79,400 |
| 2022 | $702 +9.2% | $79,400 |
Find assessor info on the county website
Neighborhood: 04548
Nearby schools
GreatSchools rating
- 9/10Georgetown Central SchoolGrades: PK-6Distance: 1.9 mi
- 6/10Boothbay Region Elementary SchoolGrades: PK-8Distance: 5.8 mi
- 4/10Boothbay Region High SchoolGrades: 9-12Distance: 5.7 mi
Get pre-qualified for a loan
At Zillow Home Loans, we can pre-qualify you in as little as 5 minutes with no impact to your credit score.An equal housing lender. NMLS #10287.
Sell for more on Zillow
Get a Zillow Showcase℠ listing at no additional cost and you could sell for .
$187,600
2% more+$3,752
With Zillow Showcase(estimated)$191,352
